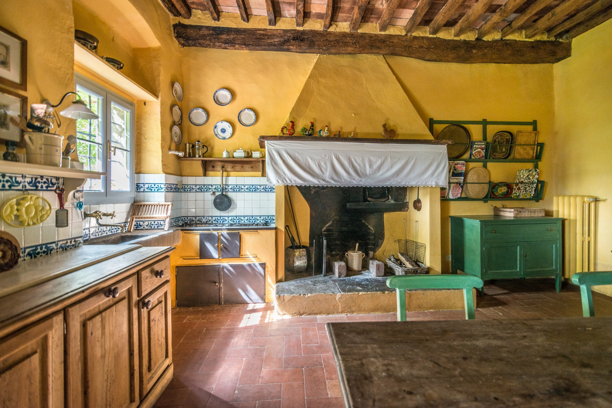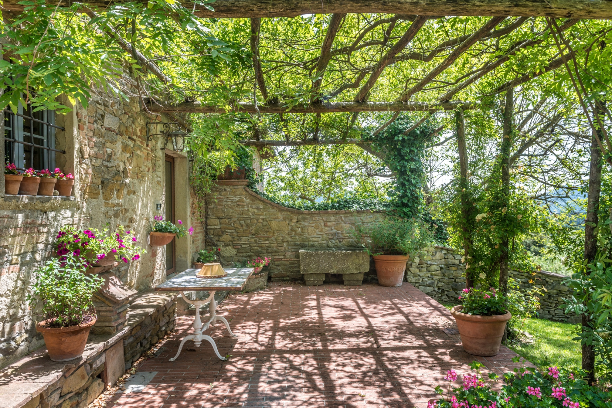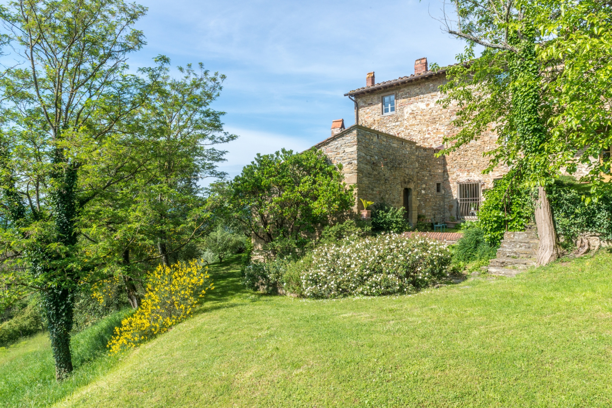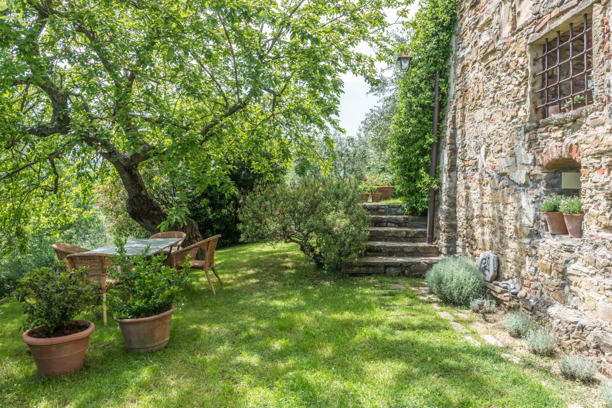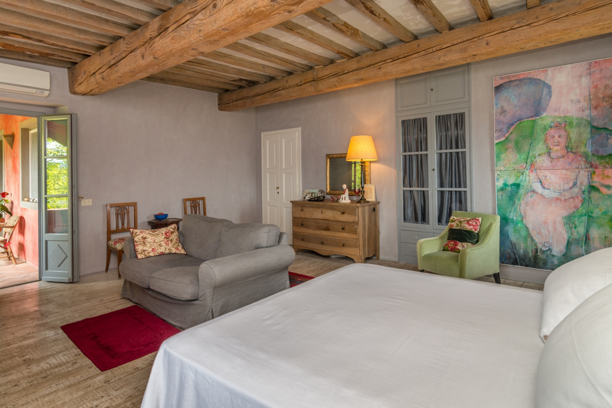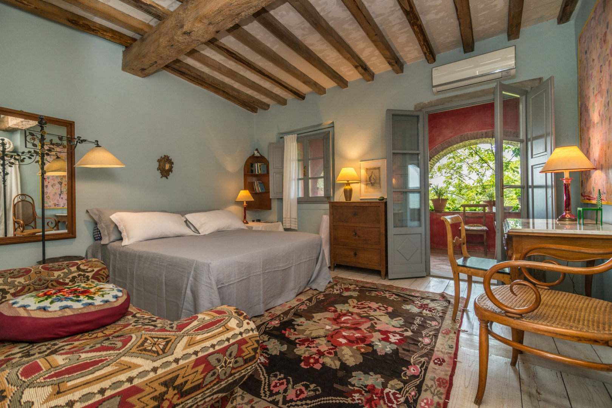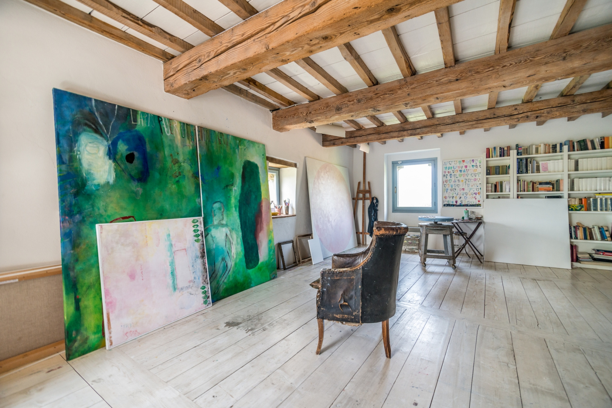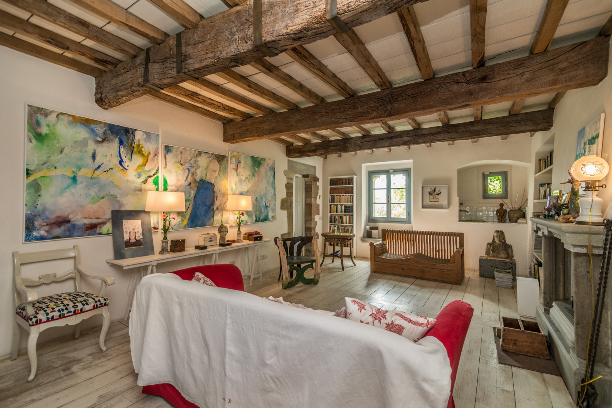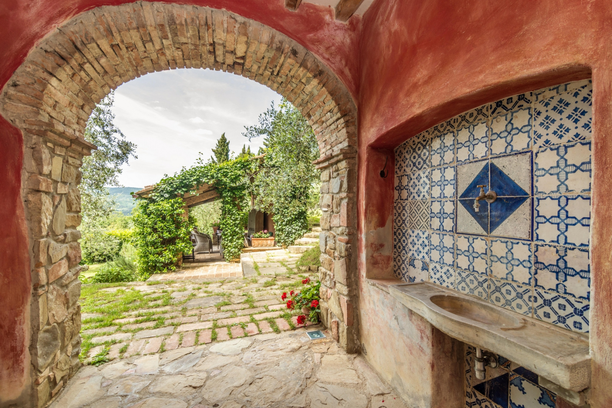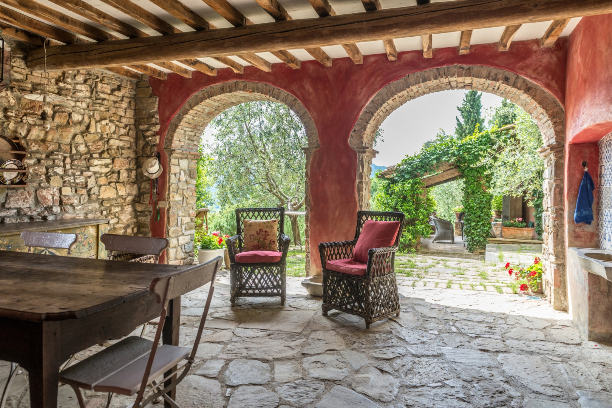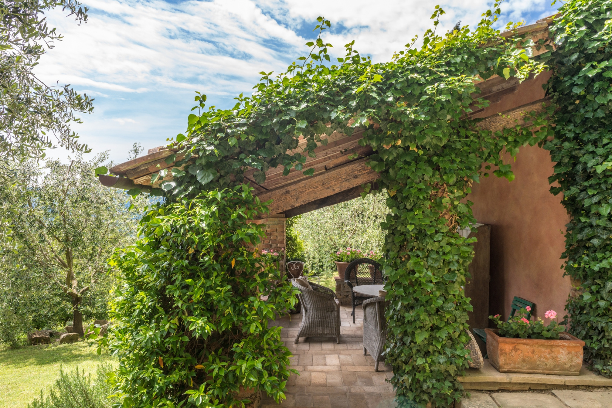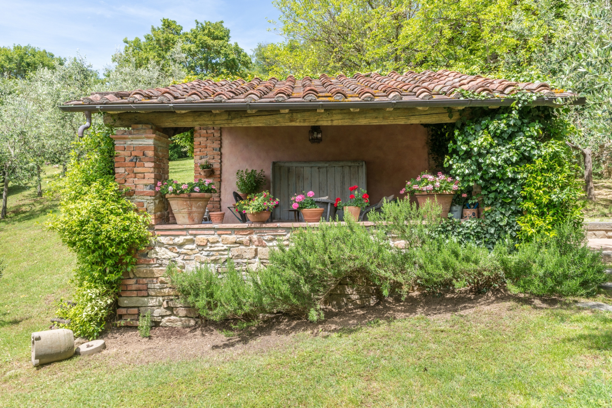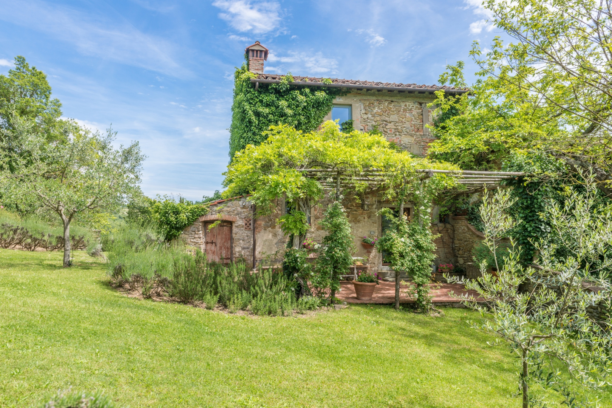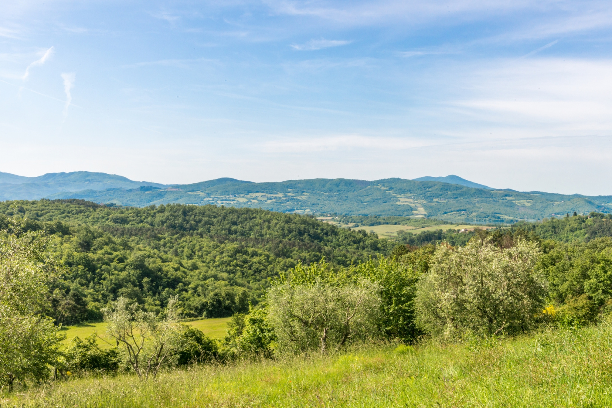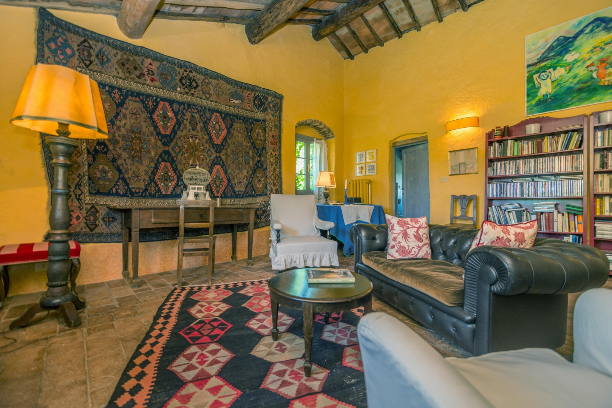
Property Details
https://luxre.com/r/CtwN
Description
Schöner Komplex aus drei Wohnungen, von denen zwei mit hochwertigen Oberflächen komplett renoviert, und die dritte, die Scheune Heuschober, braucht Umstrukturierungsarbeiten aber hat schon ein Projekt im Genehmigungsverfahren. Das ca. 500 qm Herrenhaus ist auf drei Ebenen. Erdgeschoss: Studio, Küche, Wohnzimmer und kleines Badezimmer, sowie eine große Loggia vor der Küche und eine zusätzliche „Loggia Belvedere'; Erster Stock: Eingangshalle, Wohnzimmer, große Büro und Badezimmer; Zweiter Stock: drei Schlafzimmer und zwei Bäder. 4340 qm Garten und Land. Das 204 qm Gästehaus hat zwei Etagen: Im Erdgeschoss gibt es eine Küche/ein Wohnzimmer, Badezimmer, Flur und zwei Schlafzimmer, sowie eine große Pergola vor der Küche und eine zweite Loggia davor; im ersten Stock: großes Wohnzimmer, Schlafzimmer und Bad. Der private Garten ist 800 qm groß. Die Scheune braucht Renovierungsarbeiten, entwickelt sich auf zwei Ebenen und ist derzeit 150 qm groß, aber das Renovierungsprojekt betrifft die Aufteilung des großen Raumes in zwei Ebenen für eine Erweiterung um 200 qm. Schließlich gehören dem Komplex ca. 5000 qm Land.
Beautiful complex consisting of three buildings, of which two are completely renovated with high quality finishes and the third, the barn, which needs to be restored, but with a project already in place and pending approval. The manor house of about 500 square meters, is on three levels. On the ground floor: study, kitchen, living room and small bathroom, as well as a large loggia in front of the kitchen and second loggia with a belvedere; on the first floor: entrance, living room, large study and bathroom; on the second floor: three bedrooms and two bathrooms. 4340 square meters of garden and land of relevance. The guest house of about 204 square meters and is on two levels: on the ground floor there are kitchen / living room, bathroom, hallway and two bedrooms, as well as a large pergola in front of the kitchen and second loggia in front; on the first floor: large living room, bedroom and bathroom. The adjoin garden measures about 800 square meters. The barn in need of restoration is on two levels and currently measures 150 square meters, but the renovation project includes the division of the large room in two levels to obtain another 200 square meters. Finally, the land of relevance measures 5000 square meters.
Un beau complexe de trois unités, dont deux entièrement rénové avec des finitions de qualité, le troisième, la grange, à restaurer, mais avec un projet préparé en cours d'approbation. Le manoir d'environ 500 mètres carrés est réparti sur trois niveaux. Au rez-de-chaussée: bureau, cuisine, salon et salle de bain, plus une grand véranda donnant sur la cuisine et une deuxième véranda vitre ; au premier étage on trouve l'entrée, un salon, grand bureau et salle de bain; au deuxième étage: trois chambres et deux salles de bains. Tous dans 4340 mètres carrés de jardin et terrain. La maison des invites d'environ 204 mètres carrés et est sur deux niveaux: au rez-de-chaussée se trouvent la cuisine / salon, salle de bains, couloir et deux chambres, plus une grande pergola devant la cuisine et une loggia en face; au premier étage: grand salon, chambre et salle de bains. Le jardin adjoint mesurant environ 800 mètres carrés. La grange est à rénover et est à deux niveaux et mesure actuellement 150 mètres carrés, mais le projet de rénovation prévoit la division de la grande salle en deux niveaux pour un autre 200 mètres carrés. Enfin, la terre de pertinence mesure 5000 mètres carrés.
Splendido complesso composto da tre unità immobiliari, di cui due completamente ristrutturate con finiture di qualità e la terza, il fienile, da ristrutturare, ma con progetto redatto e in corso di approvazione. La casa padronale di circa 500 mq, è disposta su tre livelli. Al piano terra: studio, cucina, soggiorno e piccolo bagno, oltre ad ampia loggia di fronte alla cucina e seconda loggia belvedere; al piano primo: ingresso, soggiorno, grande studio e bagno; al piano secondo: tre camere e due bagni. 4340 mq circa di giardino e terreno di pertinenza. La casa degli ospiti di circa 204 mq ed è disposta su due livelli: al piano terra si trovano cucina/soggiorno, bagno, disimpegno e due camere, oltre ad ampia pergola di fronte alla cucina e seconda loggia di fronte; al piano primo: ampio soggiorno, camera e bagno. Il giardino di pertinenza misura circa 800 mq Il fienile da ristrutturare è posto su due livelli e attualmente misura 150 mq, ma il progetto di ristrutturazione prevede la divisione del grande vano in due livelli per ottenere altri 200 mq circa. Infine, il terreno di pertinenza misura 5000 mq circa.
-илла 805 кв.м, состоящая из трех зданий, два из которых полностью отремонтированы, а третья постройка (сарай) требует восстановления (проект в стадии одобрения). Участок 5.000 кв.м. Главный 3-уровневый дом 500 кв.м. Первый этаж: гостиная, кабинет, кухня, ванная комната, большая лоджия перед кухней, вторая лоджия с бельведером. -торой этаж: гостиная, кабинет, ванная комната. Третий этаж: три спальни, две ванные комнаты. Прилегающий сад 4.340 кв.м. Гостевой 2-уровневый дом 204 кв.м. Первый этаж: гостиная с кухонной зоной, ванная комната, прихожая, две спальни, большая беседка перед кухней, лоджия. -торой этаж: большая гостиная, спальня, ванная комната. Прилегающий сад 800 кв.м. Здание, требующее ремонта, 2-уровневое, 150 кв.м. Проект реконструкции включает разделение большой комнаты на два уровня, чтобы получить еще 200 кв.м Площадь усадьбы: 805 кв.м Площадь участка: 5.000 кв.м Цена: 3.200.000 евро
这套美丽的房产由三个独立的建筑组成,其中两个已经进行了精致细微的全面翻新,而第三个谷仓的装修方案已经通过了审批。主体别墅面积约500平方米,分布为三层,一层设有书房、厨房、客厅、卫生间以及厨房前面的两处凉廊;二层包括入口、客厅、更为宽敞的书房、卫生间; 三楼由三间卧室和两间卫生间组成。为客人使用的附属建筑约 204平方米,共两层,一楼设有厨房和客厅的大开间、卫生间、两间卧室、以及厨房外部的大凉棚和对面的凉廊。二层配有宽敞明亮的客厅、卧室和卫生间。即将翻修的谷仓分两层,面积为150平方米,但改造工程涉及将大房间分为两层,因此又将增加200平方米的使用空间。 这套房产的总土地面积约5000平方米,此外还拥有4340平方米的花园和土地。 详情请咨询: 电话 +39 028 7078 308; 邮箱地址ming.yuan@sothebysrealty.com
Features
Amenities
Garden.
General Features
Heat.
Exterior Features
Outdoor Living Space, Terrace.
Additional Resources
Sotheby’s Realty, Affitto e Vendita Case e Ville di Lusso in Italia
Beautiful renovated farmhouse with outbuildings
Splendido casale ristrutturato con annessi | Rustico/casale in vendita Barberino di Mugello | Sotheby’s Realty Italy
