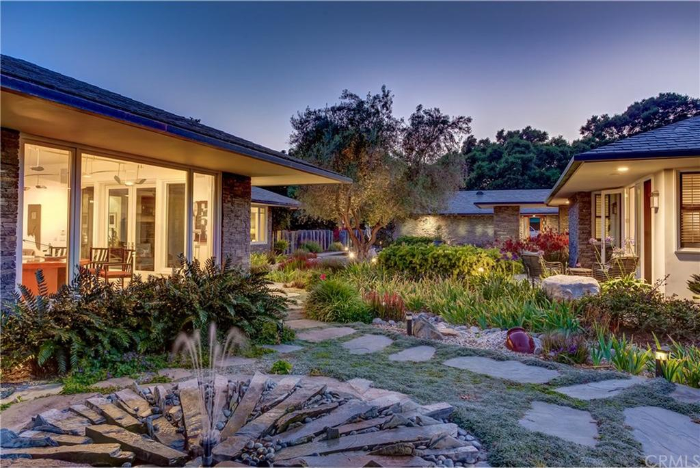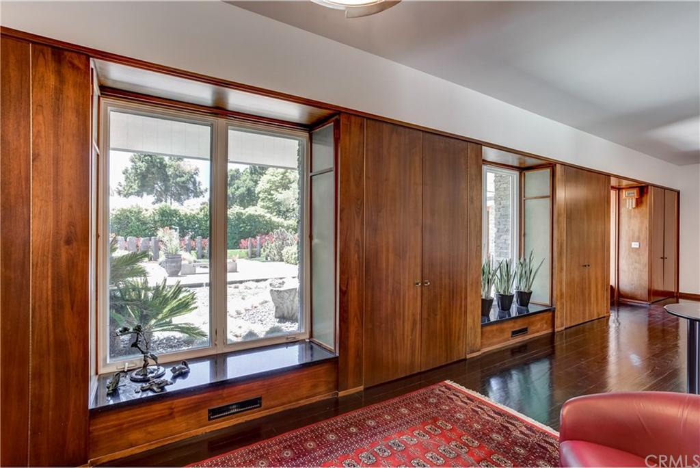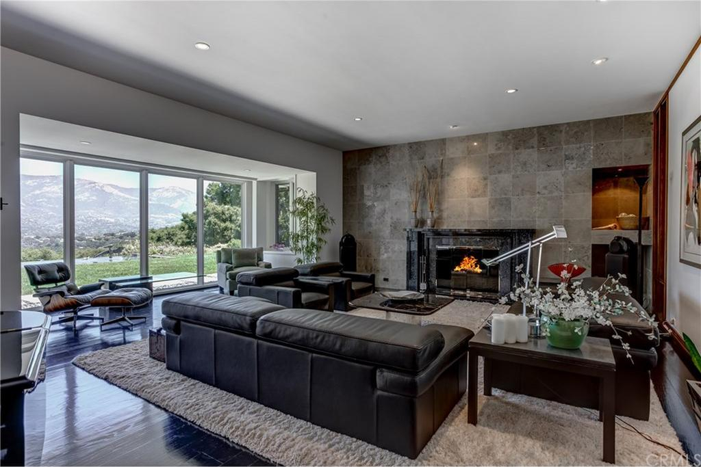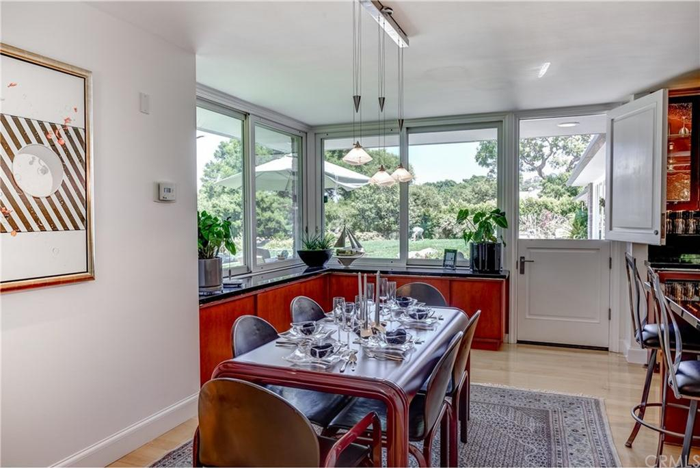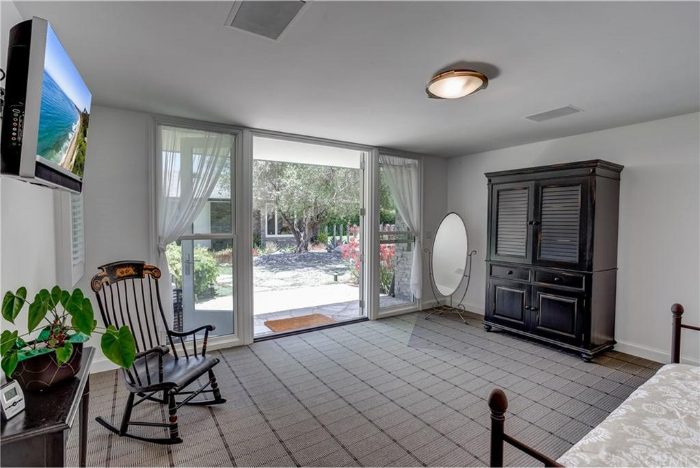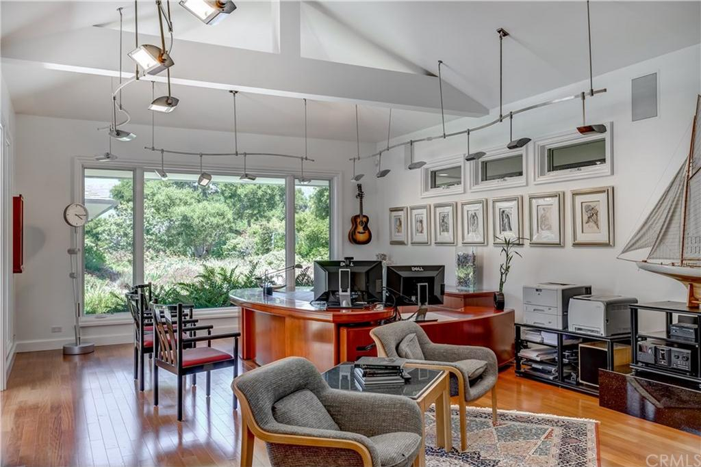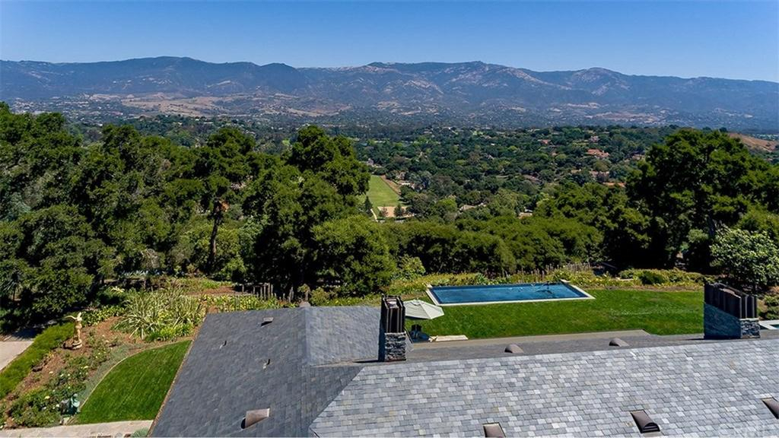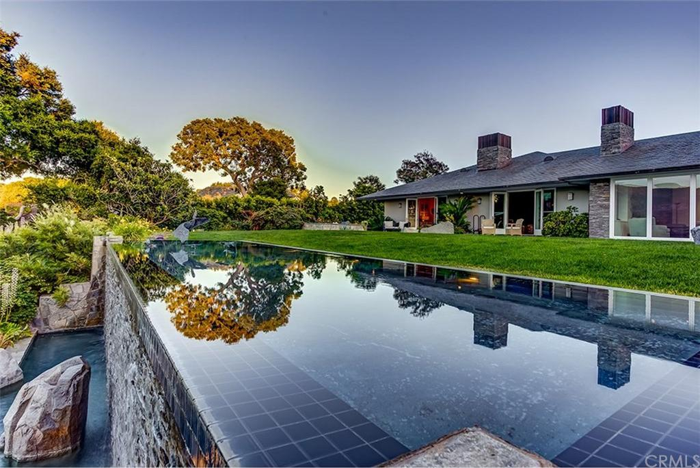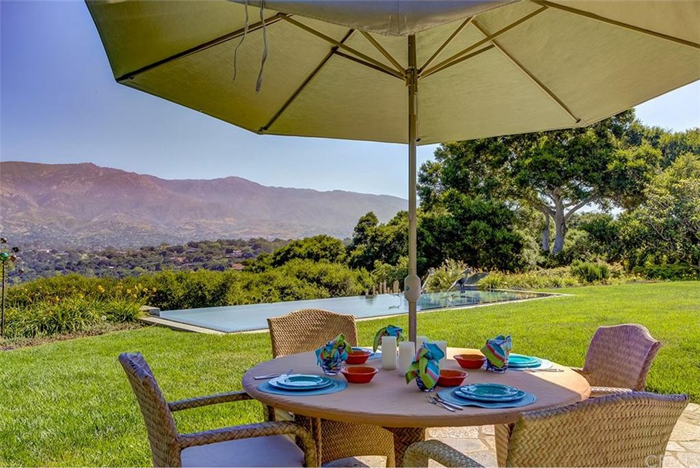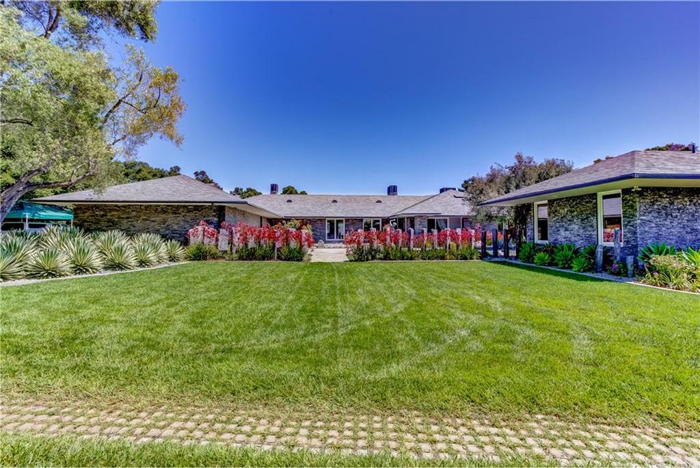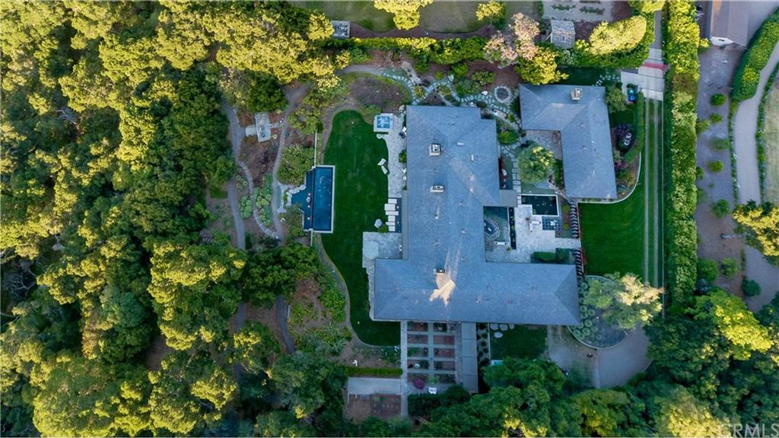
Property Details
https://luxre.com/r/C8ug
Description
A stunning single level estate in the prestigious & sought-after community of Hope Ranch w/hills, mountain & city lights to the North. This immaculate home has every amenity a connoisseur of fine craftsmanship demands. The grounds span over four acres & include a primary residence + office/guest house. The main house is 5165 sq ft, w/5BR's, 6BA's & was extensively remodeled. The entry hall/gallery runs the length of the home connecting all living areas. Walnut wall panels & doors were refinished & the pegged oak floors were sanded & stained a high gloss black. Exquisite custom carved walnut Shoji screens separate the living & dining rooms. The Gary White designed Chef's kitchen has black galaxy granite, 4 Thermador SS ovens, warming drawers, gas cook top & SubZero refrigerator. The prep island has a butler's sink, integrated steamer & 38” by 3” round butcher block area w/double lazy Susan. Hallmark cabinets were constructed w/Anagrain & Beech wood. Fire glass insets in cabinetry adorn Bar & Buffet areas. The backyard has a Spa & dramatic 40' long infinity fountain. The 2008 newly constructed stand alone office/workshop/guest house totals 1565 sq ft. The courtyard between the two homes features a 7000 Gallon Koi Pond & a New England granite slab wall coined Stonehenge. Bring your most discerning & discriminating luxury buyers & they will thank you. Complete & detailed descriptions of both residences & grounds in this listing can be found & accessed in document section of MLS.
Features
Amenities
Courtyard.
Appliances
Central Air Conditioning, Cook Top Range, Dishwasher, Disposal, Double Oven, Gas Appliances, Ice Maker, Refrigerator, Warming Drawer.
General Features
Fireplace.
Interior Features
Bar-Wet, Built-In Furniture, Central Vacuum, Crown Molding, Granite Counter Tops, High Ceilings, Kitchen Island, Recessed Lighting, Solid Wood Cabinets, Stone Counters, Surround Sound Wiring, Track Lighting, Wall Paneling.
Rooms
Family Room, Formal Dining Room, Foyer, Guest House Separate, Library, Living Room, Workshop.
Exterior Features
Exterior Lighting, Hot Tub, Lawn Sprinkler.
View
City View, Hills View, Mountain View, Panoramic, Scenic View, Valley, View.
Categories
Historic, Skyline View.
Additional Resources
FirstTeam Real Estate
4182 Cresta Avenue
Dropbox - Cresta Ave 4182 - Simplify your life



