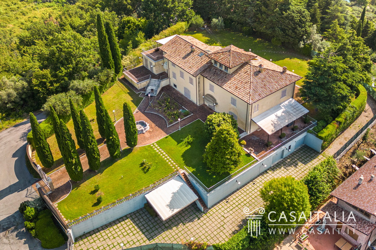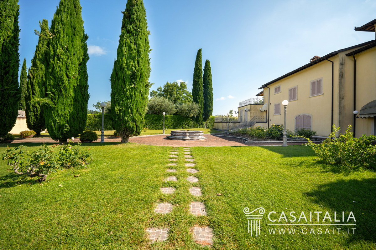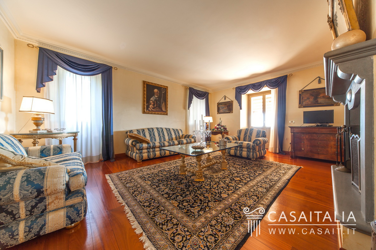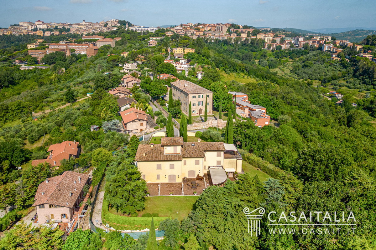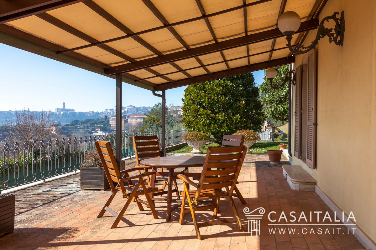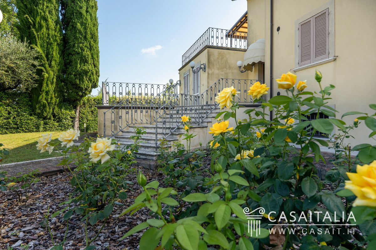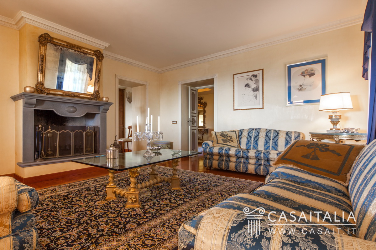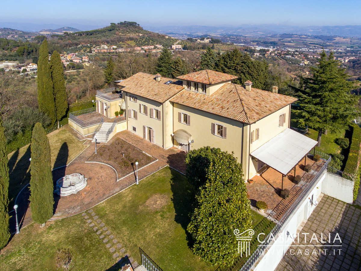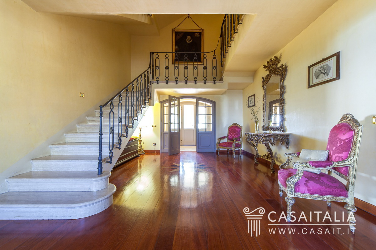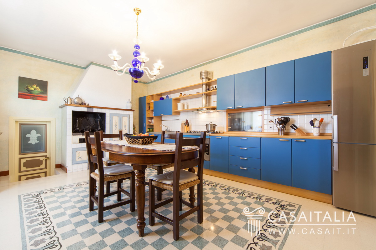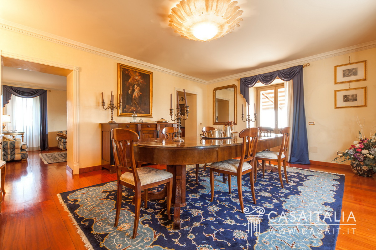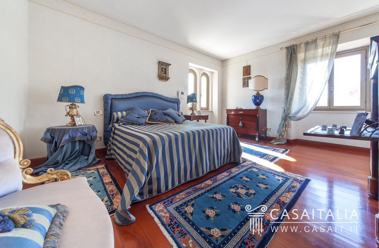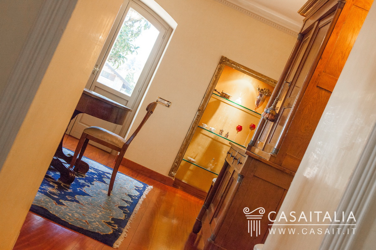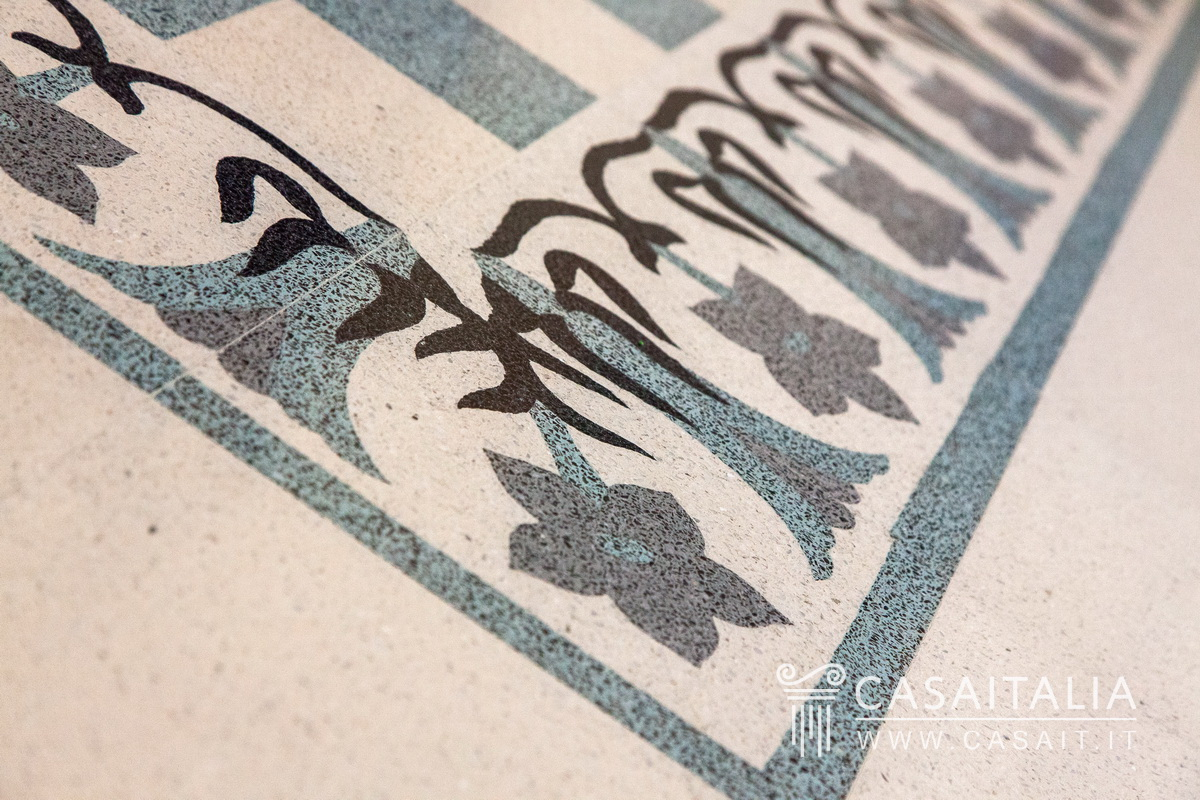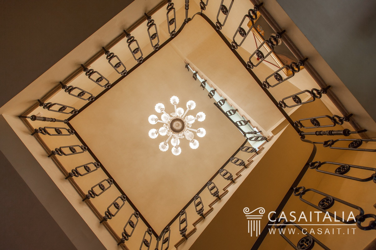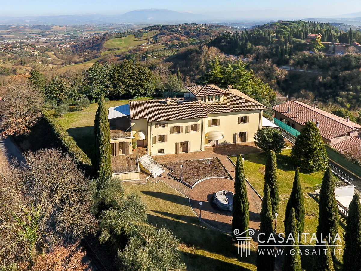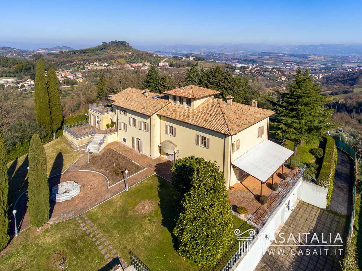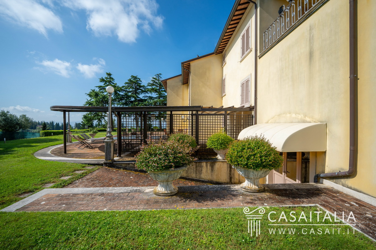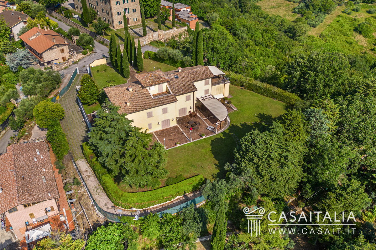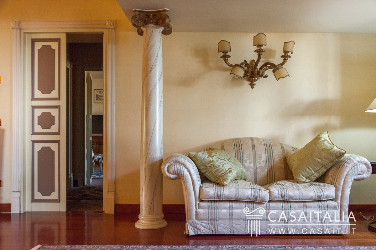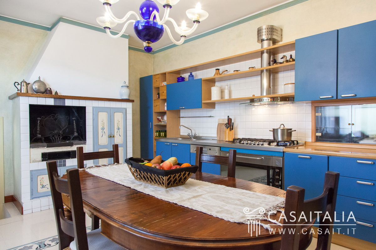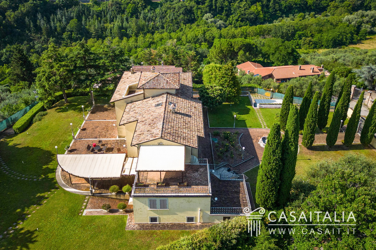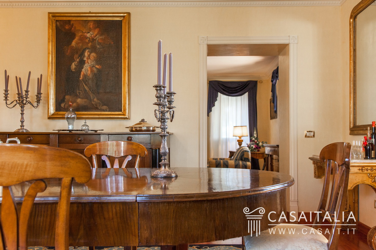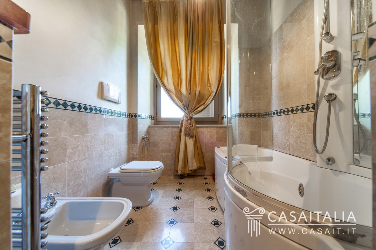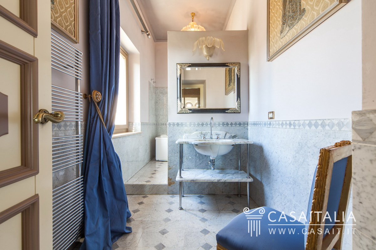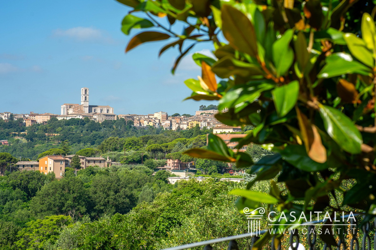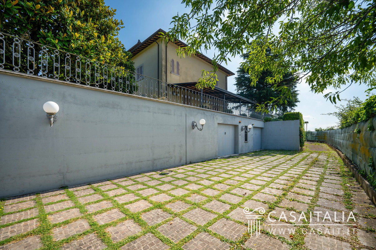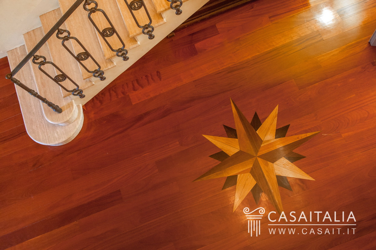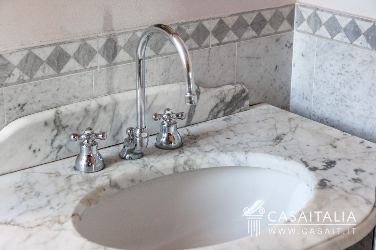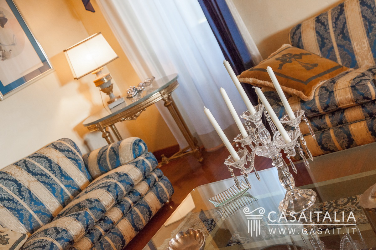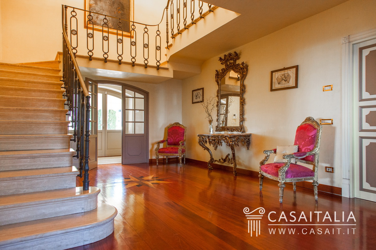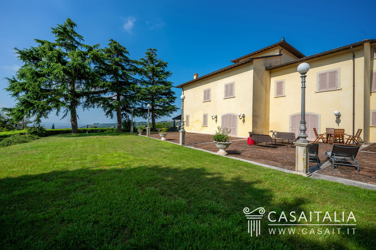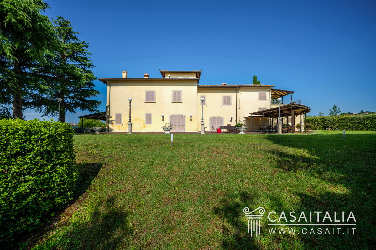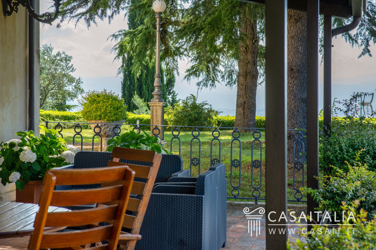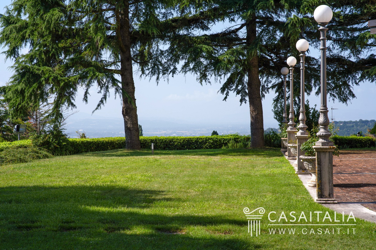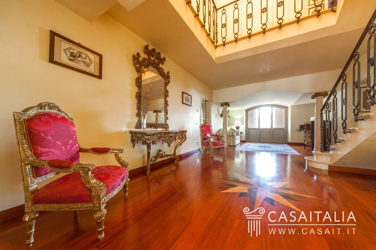
Property Details
https://luxre.com/r/BVTo
Description
Description of buildings
Villa Giulia is the result of the restoration of a large farmhouse from the early 1900’s.
With two staggered floors, it has a total surface area of 596 sq.m, plus over 105 sq.m of storage space in the basement, 127 sq.m of wardrobe/loft space on the first floor and 95 sq.m of garage space.
The villa, which features a typical tower, is currently divided into two apartments, but would be easily converted back to one residence due to the internal door connecting the two units.
Apartment 1, which measures around 530 sq.m in total (105 sq.m of which is storage space), has the whole of the ground floor as living space, with two large living/sitting rooms with access to a pretty, panoramic terrace, the kitchen with pantry and storage cupboard, a bathroom and a large hallway with an open staircase leading to the sleeping area.
On the upper floor there is the master bedroom with walk-in wardrobe and en-suite bathroom, two further bedrooms and a bathroom. In the hallway on this floor there is a door with access to the second apartment.
Upstairs, there is the picturesque, panoramic tower, currently used as a studio but which could also be used as a bedroom.
On the basement floor there is the storage space for the house: a storeroom/cellar, the central heating and a place to store tools with its own entrance from outside.
Apartment 2, which measured around 296 sq.m in total (127 sq.m of which is wardrobe/loft space), occupies mainly the raised ground floor, where there is a good-sized living room with access to a large terrace, the dining kitchen and two bedrooms with private bathroom. On this floor there is the connecting door to the other apartment.
The upper floor, intended for use as loft space, is used as a large dressing room due to the height of the space which goes from a maximum of 2 metres to a minimum of 50 cm and features convenient, made-to-measure wardrobes. From here there is access to a spacious terrace.
Finally, on the basement floor there is a large, shared garage and the central heating, with a total surface area of 95 sq.m.
State and finishing
Villa Giulia has been restored and is currently in good general condition.
The indoor spaces are bright and well-finished with large windows and French doors overlooking the garden and the beautiful surrounding views.
The floors are mostly wood, with a pretty inlay in the hallway of the larger apartment, and tiles.
The central staircase, also in the large apartment, gives the residence a certain elegance and attention to detail. The bathrooms, while well finished and built with the highest quality materials, would benefit from some minor maintenance work.
External areas
The villa, which is in a hilly and panoramic location, is surrounded by around 3,500 sq.m of grounds, some of which is garden and some paved.
Use and potential uses
Ideal as a private residence for one or two families thanks to its convenient location close to Perugia, the villa could also be an investment, renting out the part which is not in use for short periods.
Grande villa di prestigio con parco privato di 3500 mq., in zona semicentrale, a soli 1,5 km dal centro storico di Perugia. Suddivisa in due grandi appartamenti con ingresso indipendente, ideale come villa di rappresentanza o per due famiglie. Ampio garage.
Posizione geografica
A circa un chilometro e mezzo dal centro storico di Perugia, centro culturale e universitario e la maggiore fra le città d'arte dell'Umbria, si trova Villa Giulia, una villa d'epoca ristrutturata e circondata da un parco privato di circa 3.500 mq.
La posizione è panoramica e comodissima: a due passi dal centro, riservata ma non isolata, comodamente accessibile e ben collegata grazie alla superstrada, posta a 5 km, che consente di raggiungere alcune fra le più belle città d'arte dell'Umbria e della Toscana in meno di mezz'ora come ad esempio Assisi (24 km), Todi (44 km), Cortona (53 km), Spoleto (62 km) e il Lago Trasimeno (25 km).
L'aeroporto più vicino è quello di Perugia S. Egidio, ad appena 11 km, mentre in circa un’ora e mezza d’auto è possibile raggiungere l’aeroporto di Ancona (115 km) e in meno di due ore i maggiori aeroporti del centro Italia: Roma Ciampino (186 km), Roma Fiumicino (204 km) e l’aeroporto di Firenze (166 km).
Descrizione dei fabbricati
Villa Giulia è frutto della ristrutturazione di una grande casa colonica dei primi del ‘900.
Disposta su più livelli sfalsati, ha una superficie lorda abitativa di 596 mq, oltre a 105 mq lordi di locali accessori al piano seminterrato, 127 mq lordi di soffitte/guardaroba al primo piano e di 95 mq lordi di garage.
La villa, che è caratterizzata da una tipica torretta, è attualmente suddivisa in due appartamenti, ma convertibile in qualsiasi momento in un’unica abitazione, grazie alla presenza di porte interne di collegamento tra le due unità.
L’Appartamento 1, di circa 530 mq lordi totali (di cui 105 mq lordi di locali accessori), ha il piano terra interamente destinato a zona giorno, con due ampi soggiorni/salotti dai quali è possibile accedere a un bel terrazzo panoramico, la cucina con dispensa e ripostiglio, un bagno e un ampio disimpegno con una scalinata a vista che conduce nella zona notte.
Al piano superiore troviamo la camera padronale con cabina guardaroba e bagno en suite, due ulteriori camere e un bagno. Nel disimpegno del piano troviamo una porta d’accesso al secondo appartamento.
Salendo ancora troviamo la caratteristica torretta panoramica, attualmente adibita a studio ma utilizzabile anche come camera.
Nel piano seminterrato vi è una zona con vani accessori all’abitazione: un magazzino/cantina, la centrale termica e un deposito per gli attrezzi con ingresso indipendente dall’esterno.
L’Appartamento 2, di circa 296 mq lordi (di cui circa 127 mq lordi soffitte/guardaroba), si sviluppa prevalentemente al piano terra rialzato, in cui troviamo un ampio soggiorno con accesso a un grande terrazzo, la cucina abitabile e due camere con bagno privato. In questo livello troviamo la porta di collegamento con l’altro appartamento.
Il piano superiore, a destinazione soffitte, è utilizzato come grande guardaroba, grazie all’altezza dei vani che va da un massimo di 2 mt a un minimo di 50 cm e a dei comodi armadi realizzati su misura. Da qui è possibile accedere a uno spazioso terrazzo.
Nel piano seminterrato della villa troviamo infine un ampio garage comune e la centrale termica, per una superficie lorda totale di 95 mq.
Stato e finiture
Villa Giulia è stata ristrutturata ed è attualmente in ottime condizioni.
Gli interni, ampi e luminosi, sono ben rifiniti, con ampie finestre e porte finestre che guardano sul giardino e sul bel panorama circostante.
I pavimenti sono per gran parte in legno pregiato, con un bell’intarsio nel disimpegno dell’appartamento grande, e in cotto.
La scalinata centrale, sempre nell’appartamento grande, conferisce alla dimora un tocco di eleganza e ricercatezza.
I bagni, seppur ben rifiniti e realizzati con materiali di ottima qualità, meritano un leggero restyling per renderli più attuali.
Spazi esterni
La villa, che si trova in posizione collinare e panoramica, è circondata da un terreno privato di circa 3.500 mq, comprensivi della corte urbana, il sedime del fabbricato, una area dedicata a parcheggio e il giardino, in cui sarebbe possibile la realizzazione di una piscina, in zona riservata e panoramica.
Utilizzo e potenzialità
Ideale come residenza privata per una o due famiglie, grazie alla posizione comoda e vicinissima a Perugia, la villa potrebbe anche essere messa a reddito, affittando per brevi periodi la parte eventualmente non utilizzata.
Features
Amenities
Garden, Park, Walk-In Closets.
General Features
Fireplace, Parking, Private.
Interior Features
Study, Walk-In Closet.
Rooms
Basement, Formal Dining Room, Living Room, Storage Room, Study, Walk-In Pantry.
Exterior Features
Exterior Lighting, Large Open Gathering Space, Outdoor Living Space, Security Gate, Sunny Area(s), Terrace.
Flooring
Other, Wood.
Parking
Gated, Open, Secured.
View
City View, Garden View, Hills View, Open View, Panoramic, View.
Categories
Country Home, In-City, Wine Country.
Additional Resources
Immobili di pregio in Italia: Casaitalia International
Villa Giulia - LB16
