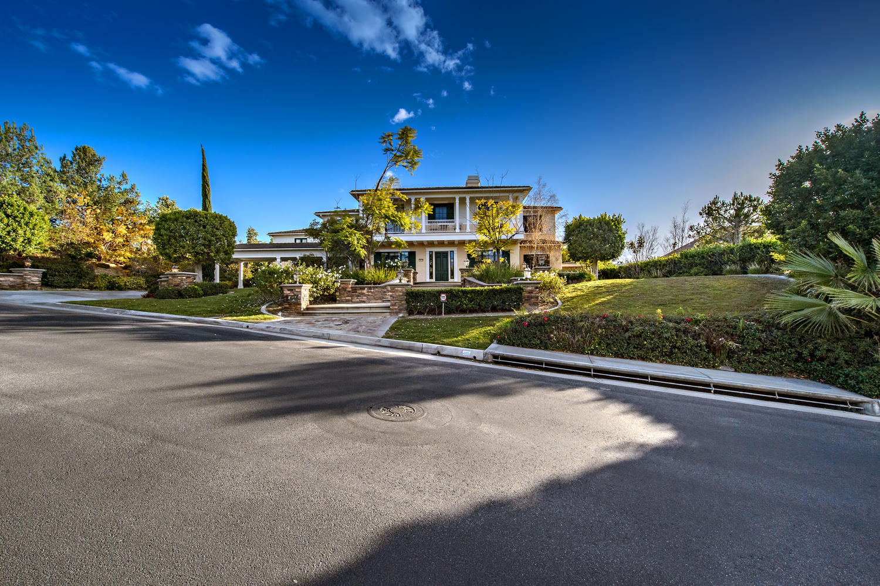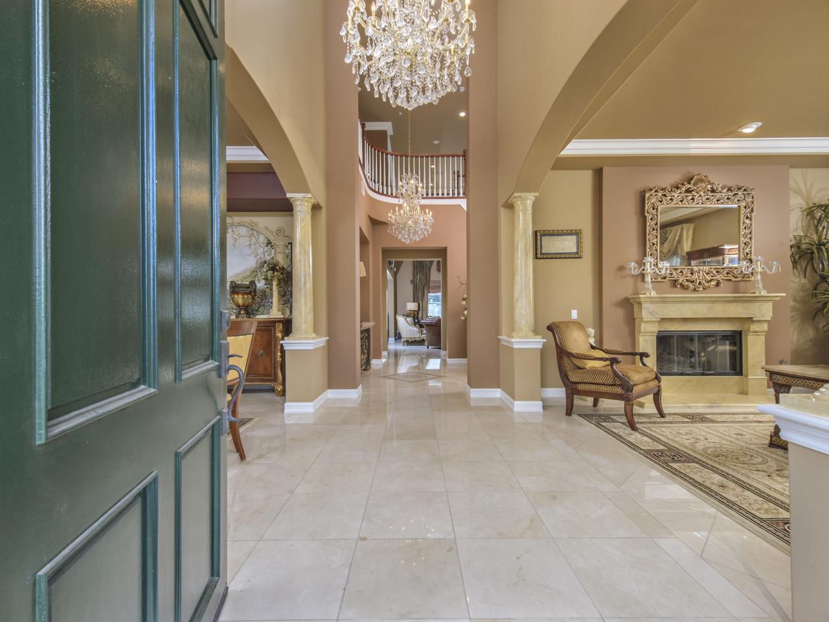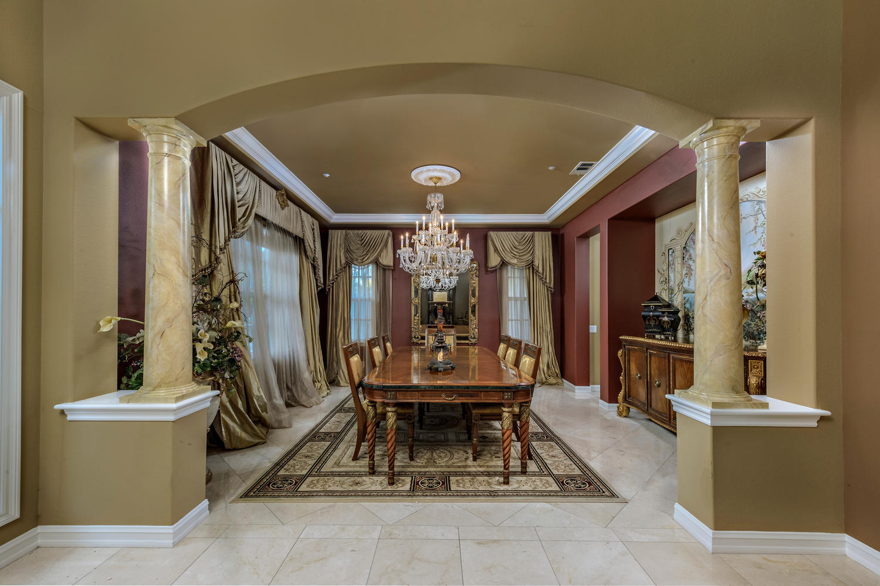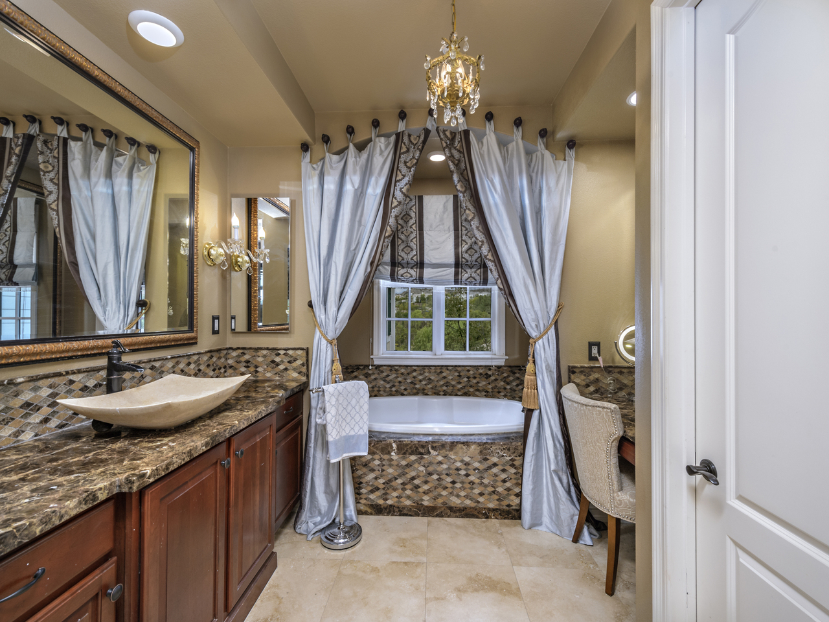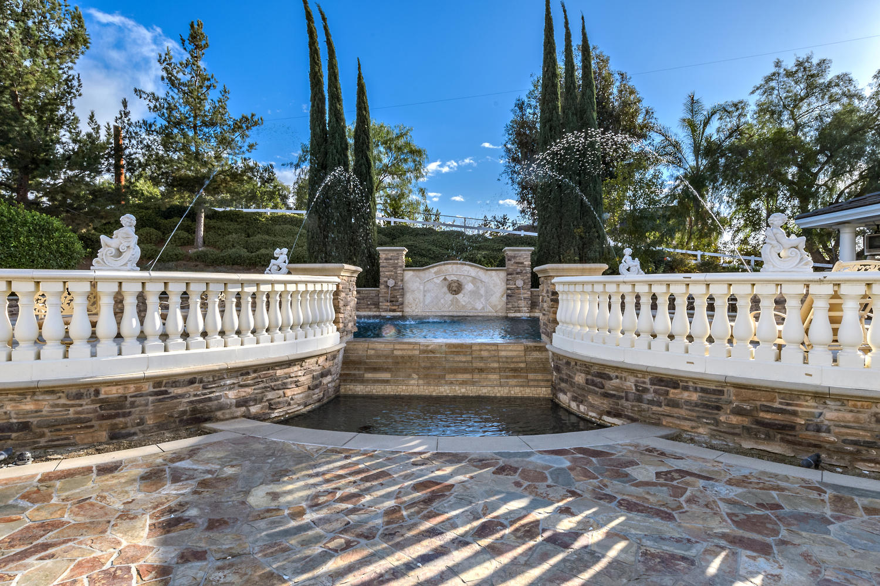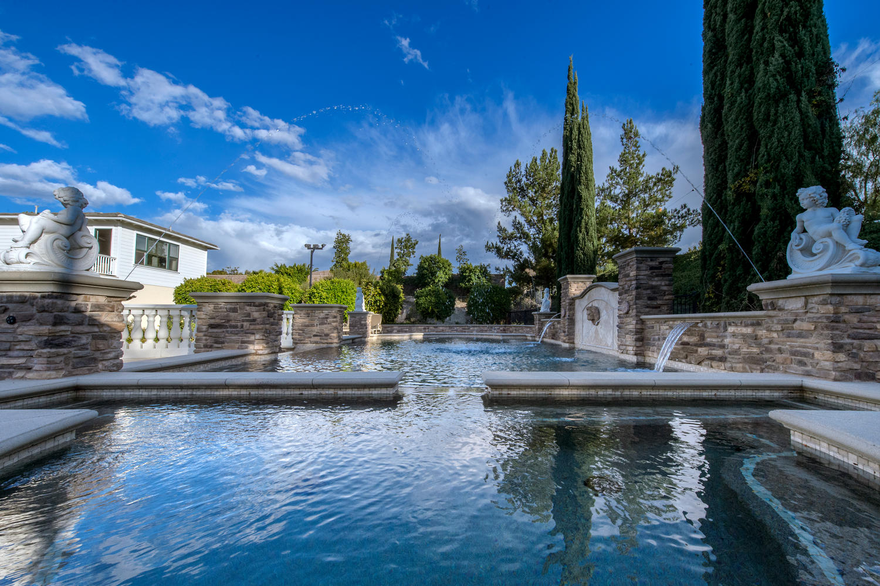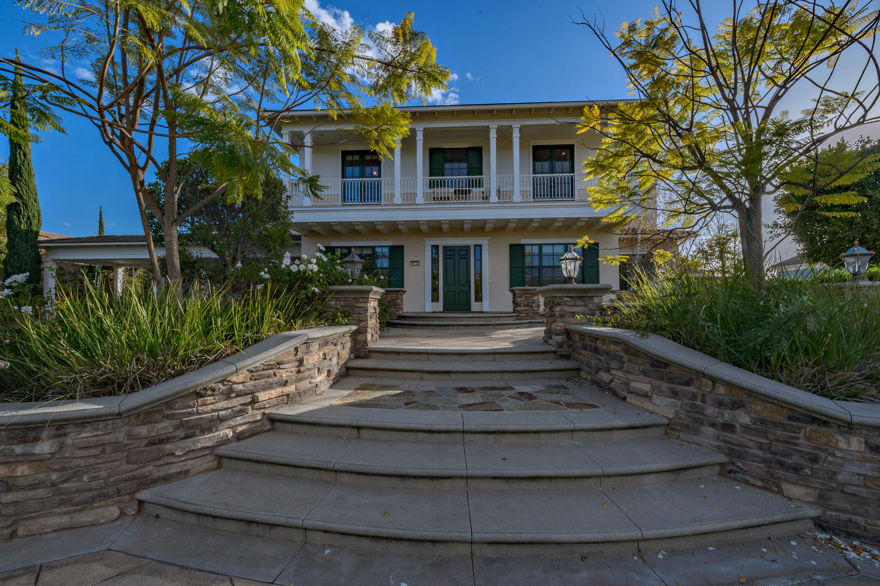
Property Details
https://luxre.com/r/AbDf
Description
The estate contains a main home, detached guest apartment, luxurious pool and children's pool, spa, outdoor kitchen, tennis court, 4 car garage parking and 2 car porte cochere. No neighbors in front or behind, find privacy and all amazing views! Main home has 5 en-suite bedrooms, one on the main level. First floor features a formal living space, dining space, two story family room, enclosed library/music room, gourmet eat-in kitchen, wine bar, dual butler's pantries, mud room, secretary, and laundry with a total of 3 fireplaces. The second level has open landing space accessing the master retreat, 3 secondary bedrooms and an office. Master retreat boasts foyer, armoire, fireplace, his and hers vanity areas, jet tub, multi-person spa steam shower, and a expansive closet. Large swimming area offers a saltwater children's pool, main pool, and a spa complete with fountains. Lounge patios surround the pool area. Fully equipped outdoor kitchen seats 6. The lanai has a two way fireplace, TV hookup and recessed lighting. Outdoor space also has shower, toilet and hand washing station. 2 outdoor dining areas, large yards and dog run create great functionality. Detached one bed apartment has private access and equipped with full bath and built in desk space.
Features
Amenities
Attic Storage, Bar, Butler's Pantry, Cathedral Ceiling, Ceiling Fan, Hot Tub, Ice Connection, Large Kitchen Island, Library, Pantry, Pool, Tennis Courts, Vacuum System, Walk-In Closets, Wireless Internet.
Appliances
Bar Refrigerator, Ceiling Fans, Central Air Conditioning, Central Vacuum, Continuous/Self Cleaning Oven, Cook Top Range, Dishwasher, Disposal, Double Oven, Dryer, Fixtures, Grill, Hot Tub, Kitchen Island, Kitchen Pantry, Kitchen Sink, Microwave Oven, Oven, Refrigerator, Stainless Steel, Washer & Dryer.
General Features
Fireplace, Heat, Parking, Piano, Private.
Interior Features
Abundant Closet(s), Air Conditioning, Balcony, Bar, Book Shelving, Breakfast bar, Built-in Bookcases/Shelves, Built-in Desk, Carbon Monoxide Detector, Cathedral/Vaulted/Tray Ceiling, Ceiling Fans, Central Vacuum, Chair Railings, Chandelier, Common Security, Crown Molding, Decorative Lighting, Decorative Molding, Entertainment Center, French Doors, Furnace, Granite Counter Tops, High Ceilings, Hot Tub/Jacuzzi/Spa, In-Law Suite, Kitchen Island, Marble Counter Tops, Paneled Doors, Solid Surface Counters, Solid Wood Cabinets, Solid Wood Doors, Spiral Stairs, Sprinkler, Stone Counters, Study, Two Story Ceilings, Walk-In Closet, Washer and dryer, Wood Ceilings, Woodwork.
Rooms
Central/Center Hall, Den, Dressing Area, Family Room, Formal Dining Room, Foyer, Guest House Separate, In-law, Inside Laundry, Kitchen/Dining Combo, Laundry Room, Library, Loft, Music Room, Office, Study, Walk-In Pantry.
Exterior Features
Balcony, Barbecue, Deck, Dog Run, Exterior Lighting, Fencing, Fireplace/Fire Pit, Hot Tub, Large Open Gathering Space, Lawn Sprinkler, Open Porch(es), Outdoor Living Space, Outside Shower, Patio, Recreation Area, Security Gate, Shaded Area(s), Sprinkler, Street Lights, Sunny Area(s), Swimming, Tennis Court(s), Thermal Windows/Doors, Under Ground Electric.
View
City View, Hills View, Scenic View, Swimming Pool View, View, West.
Categories
Corporate Retreat, Equestrian, Suburban Home.
Additional Resources
International Luxury Estates | Hurwitz James Company
Manor House
19120 Maple Leaf Ln, Yorba Linda CA 92886, USA - Virtual Tour
