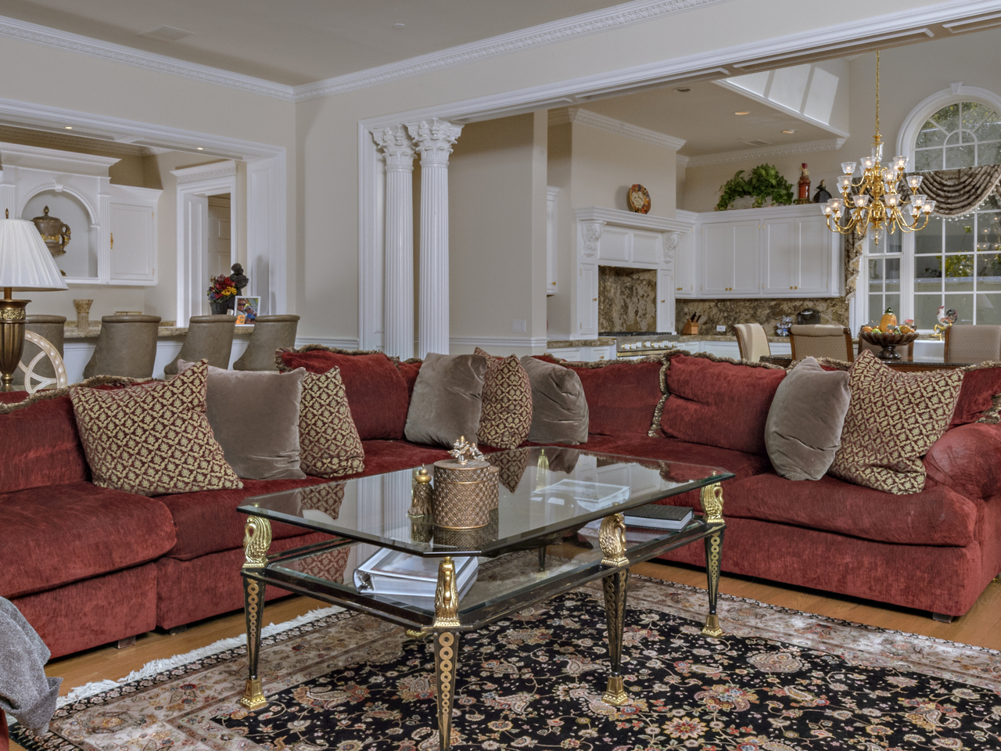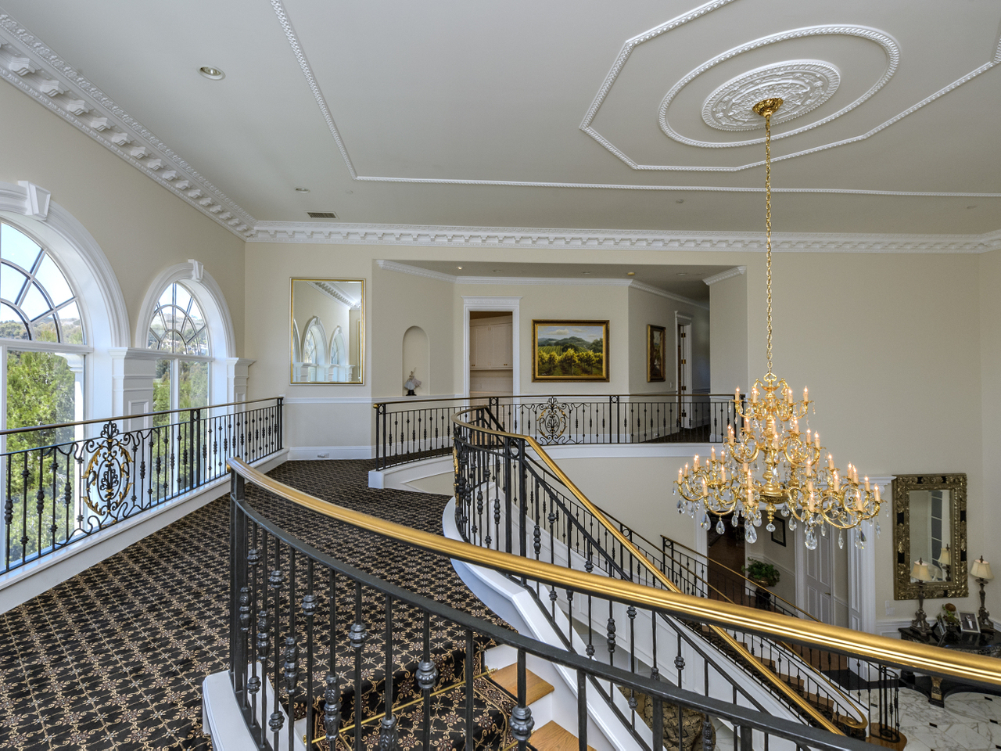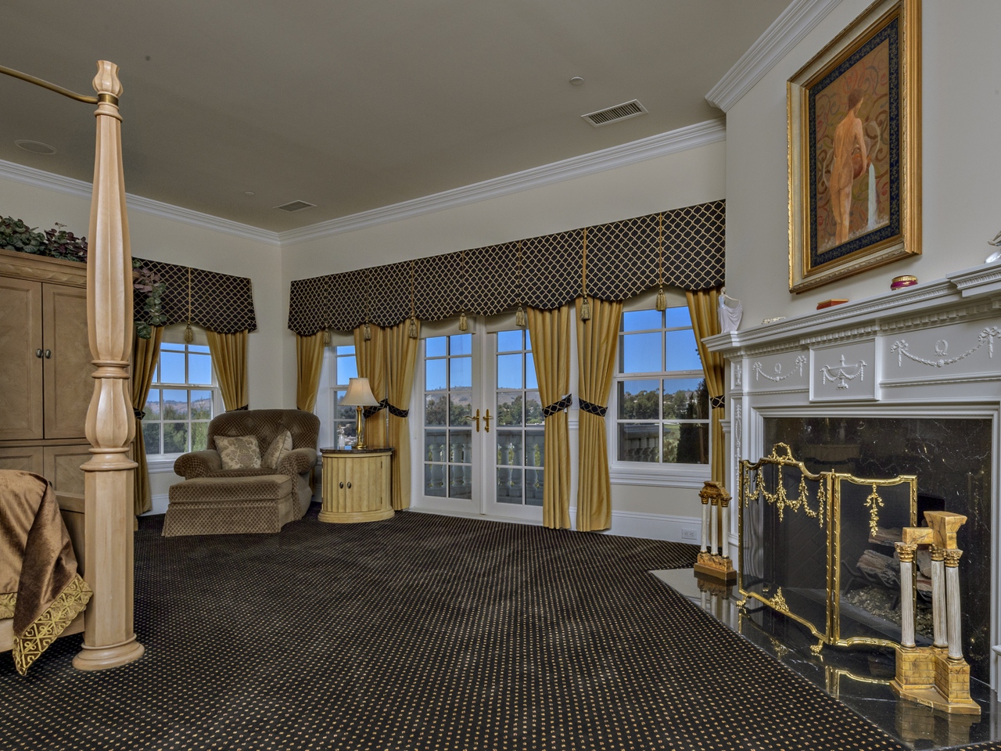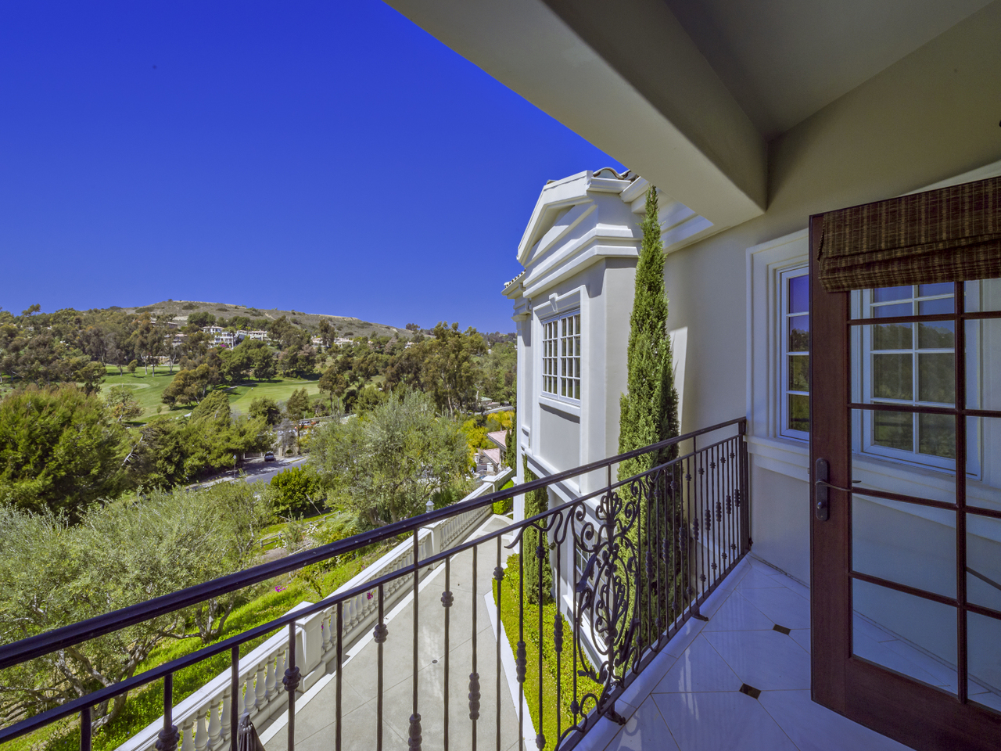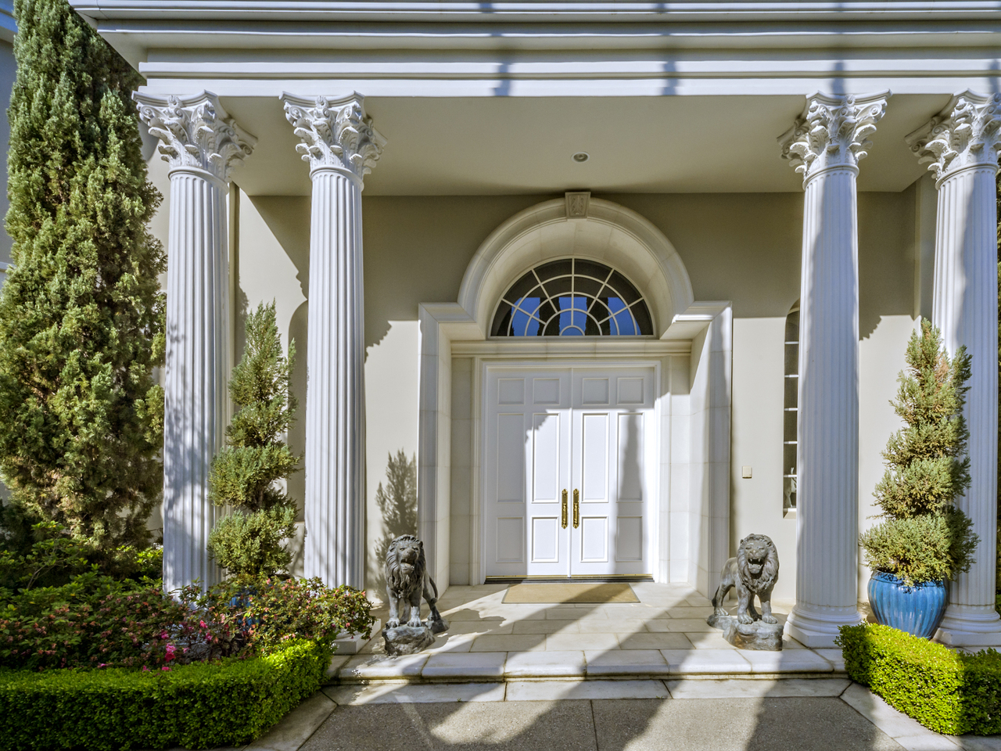
Property Details
https://luxre.com/r/9rI7
Description
Overshadowing competition, this home is nearly 2000 square feet larger in living space and three times the lot size of any other custom home available in Marbella Estates. Intelligent lot placement provides complete privacy on the property while providing prodigious views. The bright, open home is designed for a busy family as the home has a guest/maid suite area on the first floor, and an additional wing with two guest bedrooms with attached TV den and wet bar. The second floor master retreat boasts an attached sizable gym, warm fireplace, double walk in closets, a soaking tub and a steam shower. A multitude of french doors lead to an expansive patio, pool and barbecue area quintessential entertaining spaces in conjunction with a grand foyer and first floor gaming room. The side lawn is an perfect space for pets to play separate from entertainment areas. Plans are also included for a personal putting green to be added into the large lot. Seller has purchased another home and is highly motivated to go to escrow. Perfect opportunity to live a golf course lifestyle and own one of the most significant properties in the area.
Features
Amenities
Bar, Cathedral Ceiling, Club House, Exercise Room, Fitness Room, Hot Tub, Jogging/Biking Path, Library, Media/Game Room, Pool, Tennis Courts, Walk-In Closets.
Appliances
Bar Refrigerator, Continuous/Self Cleaning Oven, Dishwasher, Grill, Range/Oven, Washer & Dryer.
General Features
Fireplace, Private.
Interior Features
Abundant Closet(s), Air Conditioning, All Drapes, Balcony, Bar, Bar-Wet, Built-in Bookcases/Shelves, Carbon Monoxide Detector, Ceiling Fans, Chandelier, Common Security, Crown Molding, Decorative Molding, Entertainment Center, Fitness, French Doors, Furnace, Granite Counter Tops, High Ceilings, His/Hers Closets, Hot Tub/Jacuzzi/Spa, In-Law Suite, Large chest freezer, Recessed Lighting, Sliding Door, Solid Wood Cabinets, Solid Wood Doors, Sprinkler, Study, Two Story Ceilings, Walk-In Closet, Washer and dryer, Woodwork.
Rooms
Central/Center Hall, Den, Dressing Area, Exercise Room, Family Room, Formal Dining Room, Guest House Separate, Guest Room, In-law, Inside Laundry, Kitchen/Dining Combo, Laundry Room, Media Room, Study, Walk-In Pantry.
Exterior Features
Balcony, Barbecue, Deck, Exterior Lighting, Fireplace/Fire Pit, Hot Tub, Large Open Gathering Space, Lawn Sprinkler, Open Porch(es), Security Gate, Shaded Area(s), Sprinkler, Street Lights, Sunny Area(s), Swimming, Tennis Court(s), Terrace.
View
Golf Course, Hills View, Panoramic.
Categories
Corporate Retreat, Country Club Comm, Golf Course.
Additional Resources
International Luxury Estates | Hurwitz James Company
Seller Motivated! Golf Course Mansion



