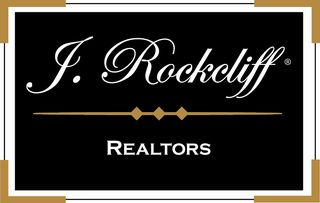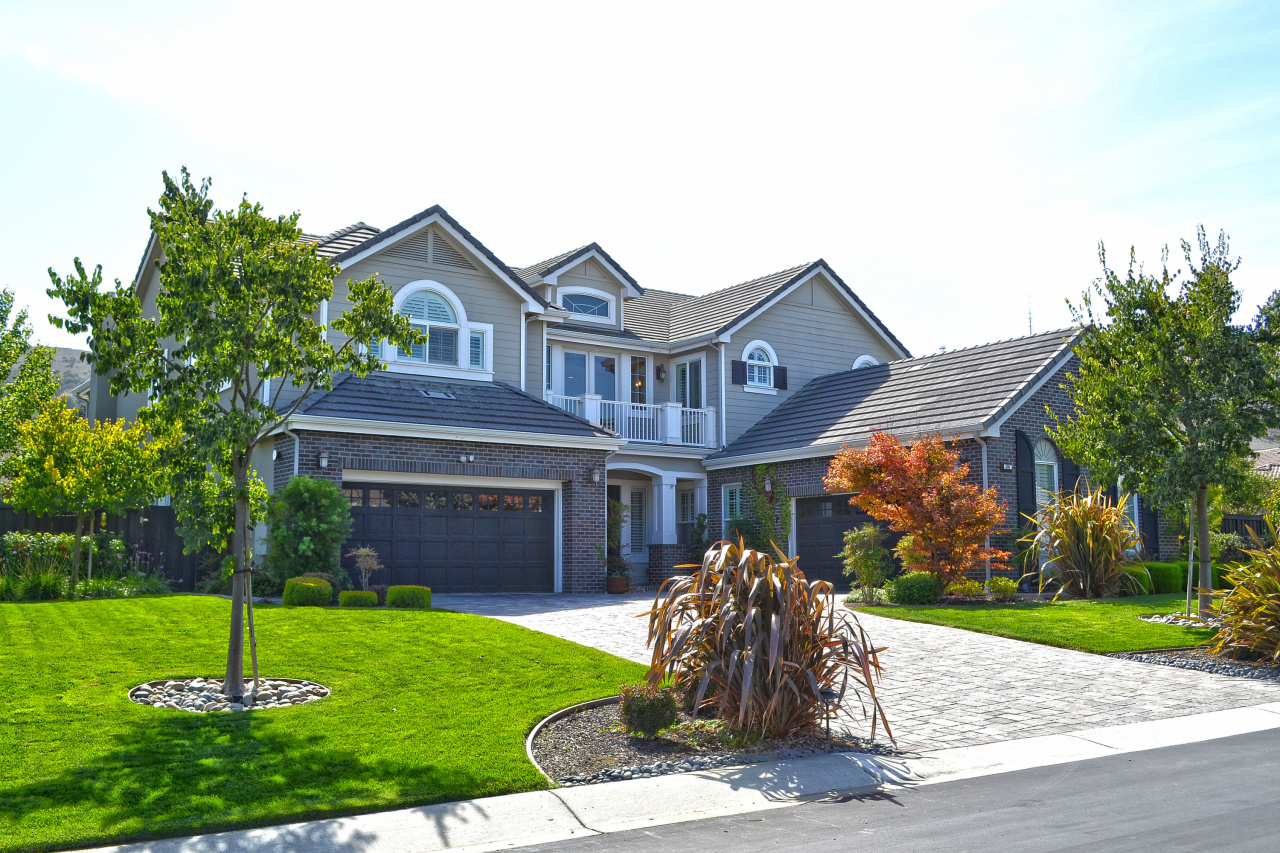 DANVILLE, CA - Joujou Chawla of J. Rockcliff Realtors, Inc. has closed the sale on 400 Cranleigh Ct. in San Ramon, California. Representing the sellers, the listing closed for $2,265,000.
DANVILLE, CA - Joujou Chawla of J. Rockcliff Realtors, Inc. has closed the sale on 400 Cranleigh Ct. in San Ramon, California. Representing the sellers, the listing closed for $2,265,000.
Built to very exquisite tastes, this Menlo 5,312 +/- sq. ft. beautiful custom estate on a cul-de-sac 0.40 acre corner lot in the gated community of Norris Canyon Estates comes with 5 bedrooms, 5 full and 1 half baths, office, a 4 car garage, and an incredible backyard with stunning views. This back yard comes with a scintillating salt water pool, spa, waterfall, side yard fountain, outdoor kitchen with BBQ and refrigerator, fire-pit, and an in-ground trampoline. It also has overhead T-arbors that adorn the sky, patios galore, and is graced with stunning evening sunset views over the scenic distant hills.
A paver driveway leads one into the estate to the fiery copper chimney tiles at the entrance footsteps and the beautiful ivy growing on the brick facade. Enter the inviting double doors and you find yourself on the circular travertine foyer floor inside and looking up at a wrought iron and wooden balustrade balcony upstairs. You will also observe an intricate emblem ceiling, and a beautiful wrought iron golden detailed chandelier to greet the visitor.
This estate has an enormous number of upgrades. Cherry cabinets with a built-in office, Anderson French doors and windows, upgraded ten foot high interior and entrance doors, vaulted ceilings, a built-in entertainment center, automatic gas burning fireplaces with marble mantels, designer color round edged painted walls, niches, and bay windows. Also included are many other rich features such as custom drapery, plush patterned carpets, ceiling fans, recessed lighting in all main rooms and bedrooms, antique light fixtures, a dry bar with GE Monogram wine refrigerator, plantation window shutters, surround sound in family room, a security system, and a whole house intercom and music system.

Move over to the sophisticated formal living room and you observe it is graced with a fireplace and double French doors leading to the backyard, while the adjacent formal dining room is appointed with a faux painted ceiling, a wrought iron chandelier, and antique light fixtures. The exotic gourmet kitchen comes with a large central island, eat-in bar, double OG granite counter tops with detailed tile backsplash, walk-in pantry, GE Monogram stainless steel appliance package including 6 burner range with double oven and exhaust hood, 48p refrigerator, a separate double convection wall oven, built-in microwave, dishwasher, and trash compactor. The kitchen, in turn, opens up to the spacious family room which is embellished with a gas burning fireplace and overlooks the lush green backyard. This floor also comes with an office with custom built-in cabinetry, and a guest room with an attached full bath.
Clamber up one of the two wrought iron staircases to the bedrooms upstairs and you will find a massive master bedroom which has a twin door entrance with a delightful sitting room with a two-way fireplace, an extra high ceiling, and a patio to overlook the backyard and the scenic mountains. The eye beholding master bath comes with a walk-in Jacuzzi, his and her closets, two water closets, separate vanity areas, and a unique glass block shower. Upstairs also has a great view into the grand foyer plus 3 additional en-suite bedrooms most with walk-in closets, and plantation shutters. A convenient laundry room plus extra storage facilities are also available on this level.