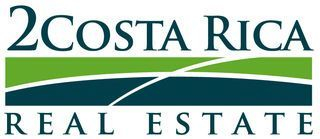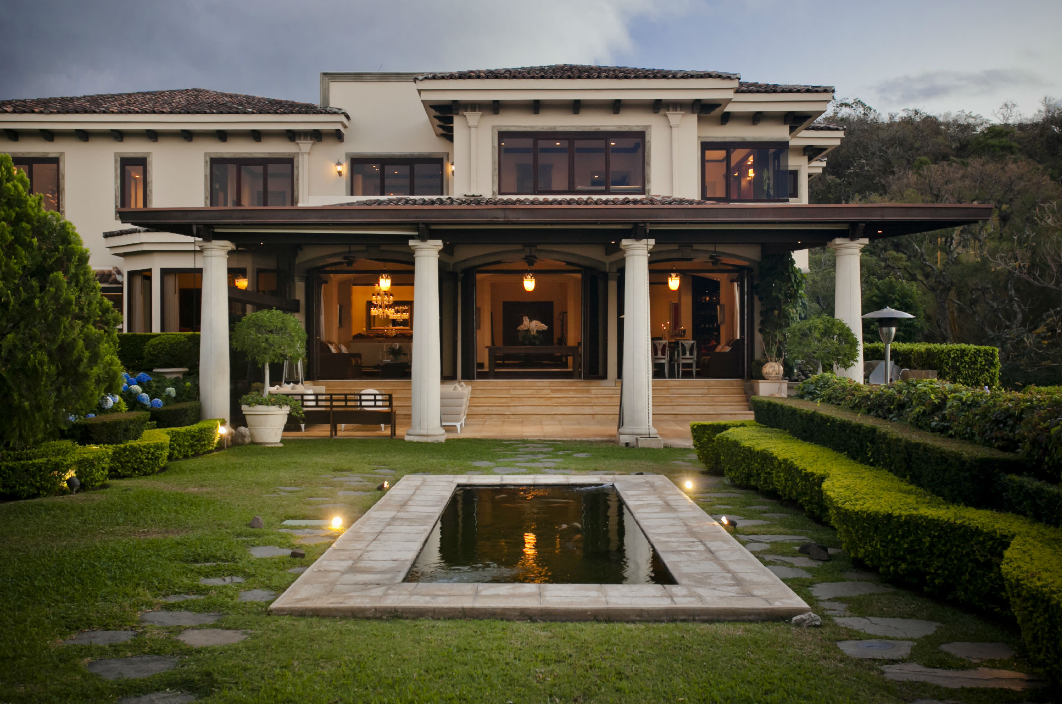 ESCAZU, COSTA RICA - 2Costa Rica Real Estate Broker Todd Cutter represented the seller in the sale of the majestic estate home, which was listed for $3,300,000 and was one of the Central Valley's highest sales in 2016.
ESCAZU, COSTA RICA - 2Costa Rica Real Estate Broker Todd Cutter represented the seller in the sale of the majestic estate home, which was listed for $3,300,000 and was one of the Central Valley's highest sales in 2016.
When an estate home can mark those checks off the list, it is a great place to start. This particular residence is one of the area's finest, and combines all of the characteristics that even the most refined buyer could search for. Situated in an exclusive community in between Escazu and Santa Ana with only 7 homesites (all but one are built), and two exclusive residential towers, it is considered one of the area's most distinguished addresses. Bosting premiere security, panoramic Santa Ana valley views, and extreme privacy, it is rare to have the opportunity to become one of the community's few residents. The home is built on a lot measuring 3000m2, with a total area of construction of 1200 meters. The lot is located towards the end of the community, which positions the home with some of the best views towards the valley, as well as added security and setback from the entrance and road accessing the development. The home transmits an exclusive and impressive sense of arrival with a large driveway and elegant port cochere, ideal for receiving family, friends and guests, as well as a triple stall covered garage and surrounded by impeccable, manicured gardens.
 The custom wood door opens to a classic estate home, with multiple living areas, with coffered ceilings, untarnished, ivory marble floors,and impressive custom wood detals on the doors, dining room floor, cornice boards. The open floor plan begins with a reception area with two story ceilings, elegant guest bathroom/powder rom, and here, the floor plan splits down a hallway to the right to take you to the kitchen area, and stairs to access the private area of the home, or directly in front, the social areas. The open floor plan on this floor includes multiple living areas, formal and informal' the dining room, classic wet bar with inset seating and backlighting, as well as a private home theater room, which leads to the lower level of the home, which hosts a billiards room, playroom/living area, wine cellar, as well as a home gym, and bathroom. The main level flows naturally towards the abundant natural light of the professional designed gardens, covered entertainment area and coy pond in the backyard. This space is irreplaceable and is ideal for both entertaining, as well as enjoying the breezes of the mountains of Santa Ana, overlooking the panoramic views below. The terrace cascades from the living room into an outdoor living area, dining and cooking area, equipped with inset Viking grill, and surrounded by manicured gardens....should the new owner be so inclined, this area could be converted into a private pool without complications. This outdoor area overlooks, in addition to the valley below, the resort like community pool and clubhouse, as well as the tennis court. However, due to the topography of the development, while within walking distance, the home is set back completely and private from these areas.Also, on the first level is a casual breakfast nook, off the kitchen and set aside from the rest of the living areas, with panoramic glass, making it the ideal spot for the family breakfast, or an afternoon coffee. The spacious kitchen boasts the finest equipment and is designed for chef's, and service assistance, with abundant storage both in the ktichen, as well as a hallway storage just off the kitchen as well. The stairways heading up to the private area arrive in the middle of a custom wood floor hallway, where the 3 children/guest bedrooms are situated to the right, and the tv room/office and master bedroom lie to the left. The tv room and office are lined with built in bookshelves, and a custom hardwood backdrop, leading to an ample terrace with impressive views over the entire estate. The master bedroom provides the perfect escape for its residents with a spacious layout, likewise, with panoramic views to the valley. The master is, of course, equipped with walk in closet, and a spa like bathroom with dual vanities marble floors and countertops and a spa/jacuzzi tub situated towards the strategic views. The other three bedrooms are located on the opposited end of the hallway, providing complete privacy for all of its residents. Each bathroom is equipped with its own bathroom, walk in closets and natural light, as well as small living/sitting rooms in two out of the three rooms.
The custom wood door opens to a classic estate home, with multiple living areas, with coffered ceilings, untarnished, ivory marble floors,and impressive custom wood detals on the doors, dining room floor, cornice boards. The open floor plan begins with a reception area with two story ceilings, elegant guest bathroom/powder rom, and here, the floor plan splits down a hallway to the right to take you to the kitchen area, and stairs to access the private area of the home, or directly in front, the social areas. The open floor plan on this floor includes multiple living areas, formal and informal' the dining room, classic wet bar with inset seating and backlighting, as well as a private home theater room, which leads to the lower level of the home, which hosts a billiards room, playroom/living area, wine cellar, as well as a home gym, and bathroom. The main level flows naturally towards the abundant natural light of the professional designed gardens, covered entertainment area and coy pond in the backyard. This space is irreplaceable and is ideal for both entertaining, as well as enjoying the breezes of the mountains of Santa Ana, overlooking the panoramic views below. The terrace cascades from the living room into an outdoor living area, dining and cooking area, equipped with inset Viking grill, and surrounded by manicured gardens....should the new owner be so inclined, this area could be converted into a private pool without complications. This outdoor area overlooks, in addition to the valley below, the resort like community pool and clubhouse, as well as the tennis court. However, due to the topography of the development, while within walking distance, the home is set back completely and private from these areas.Also, on the first level is a casual breakfast nook, off the kitchen and set aside from the rest of the living areas, with panoramic glass, making it the ideal spot for the family breakfast, or an afternoon coffee. The spacious kitchen boasts the finest equipment and is designed for chef's, and service assistance, with abundant storage both in the ktichen, as well as a hallway storage just off the kitchen as well. The stairways heading up to the private area arrive in the middle of a custom wood floor hallway, where the 3 children/guest bedrooms are situated to the right, and the tv room/office and master bedroom lie to the left. The tv room and office are lined with built in bookshelves, and a custom hardwood backdrop, leading to an ample terrace with impressive views over the entire estate. The master bedroom provides the perfect escape for its residents with a spacious layout, likewise, with panoramic views to the valley. The master is, of course, equipped with walk in closet, and a spa like bathroom with dual vanities marble floors and countertops and a spa/jacuzzi tub situated towards the strategic views. The other three bedrooms are located on the opposited end of the hallway, providing complete privacy for all of its residents. Each bathroom is equipped with its own bathroom, walk in closets and natural light, as well as small living/sitting rooms in two out of the three rooms.