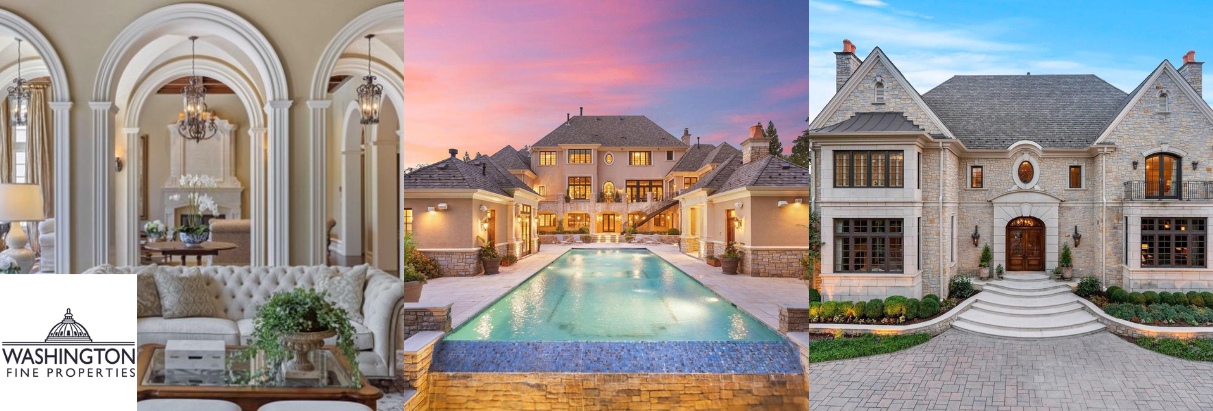 MCLEAN, VA USA - Washington Fine Properties is pleased to announce the sale of 1012 Founders Ridge Lane for $8.7 million – The Yerks Team represented the buyer.
MCLEAN, VA USA - Washington Fine Properties is pleased to announce the sale of 1012 Founders Ridge Lane for $8.7 million – The Yerks Team represented the buyer.
The Reserve is McLean’s most coveted residential community, comprising approximately 170 luxury custom homes dotted amongst rolling hills enveloped in guard-gated security. Within this storied enclave, situated on a gentle bend along the most sought-after street, is this stunning 15,859 sq ft estate honed from the very best workmanship and dripping in luxurious amenities.
The elegant paver motor court complements a stacked stone facade with extensive concrete trim to create effectual curb appeal, drawing the eye towards solid wood and wrought iron entry doors resting beneath an oversized keystone. Stepping inside reveals a floor plan which heavily adheres to the basic architectural principles of symmetry and proportion. That is to say, embassy-sized formal rooms coexist with equally commodious yet inviting informal areas to create a home which suits every circumstance. The gentleman’s library off the foyer, for instance, is open to the rest of the home, yet intimate owing to its wood-burning fireplace and liberal use of Cherry millwork. The formal dining room can house the largest banquets, but opens onto a tranquil side patio ideal for pre-dinner cocktails. In the center of the main level, mirrored living and great rooms are flooded with natural light and views of the outdoors, each boasting a uniquely intricate coffered ceiling. The chef’s kitchen, designed by legendary Lobkovich, has handsome cabinetry, stunning natural stonework, and top-shelf appliances expertly concealed by hand-crafted millwork. A bright breakfast area and step-down solarium with access to the screened-in porch facilitates today’s preferences for indoor/outdoor living.
At the upper level landing — accessed via one of two sweeping grand staircases or the full-service elevator — the eye is drawn upwards to a spectacular stained glass light fixture. The primary suite covers an entire wing of the upper level, containing its own entry foyer, separate sitting area with gas fireplace, sleeping area overlooking the rear grounds, and dual spa baths with their respective closets. It would be unfair to call the secondary bedrooms as such, because they are primary suites in and of themselves, with distinct sitting areas, walk-in closets, and sumptuous ensuite baths.
The walkout lower level, filled with natural light, boasts every amenity to delight the entertainer. Stunning cherry millwork on the walls and ceilings carries throughout the lounge, billiards room, and professional wet bar with newly installed wine cellar. Elsewhere, a self-sufficient au pair suite, fully equipped home theater, and dedicated fitness center with sauna round out this home within a home. Out back are some of the most stunning grounds found behind any home. The full-width stone terrace steps down onto a limestone patio, whose centerpiece is undoubtedly the 60-ft infinity edge pool extending into the lush green horizon beyond. An accompanying cabana and pool house offer distinct indoor and outdoor living areas, as well as additional storage and bath facilities for the pool.
For more information, please contact: Nancy Zivitz at (202) 944-5000 or info@wfp.com