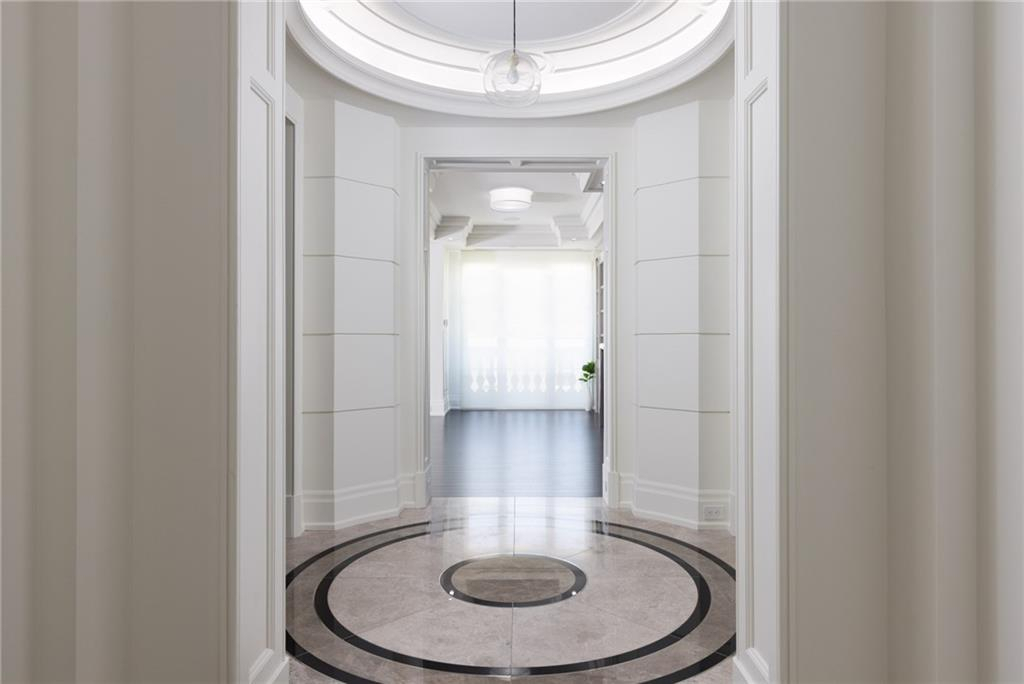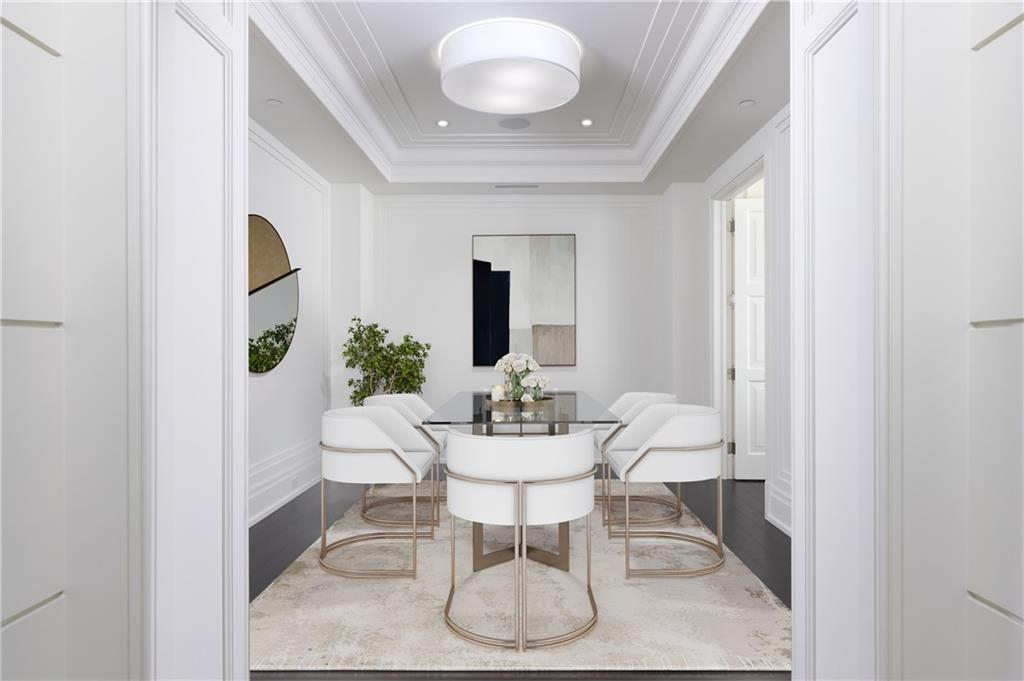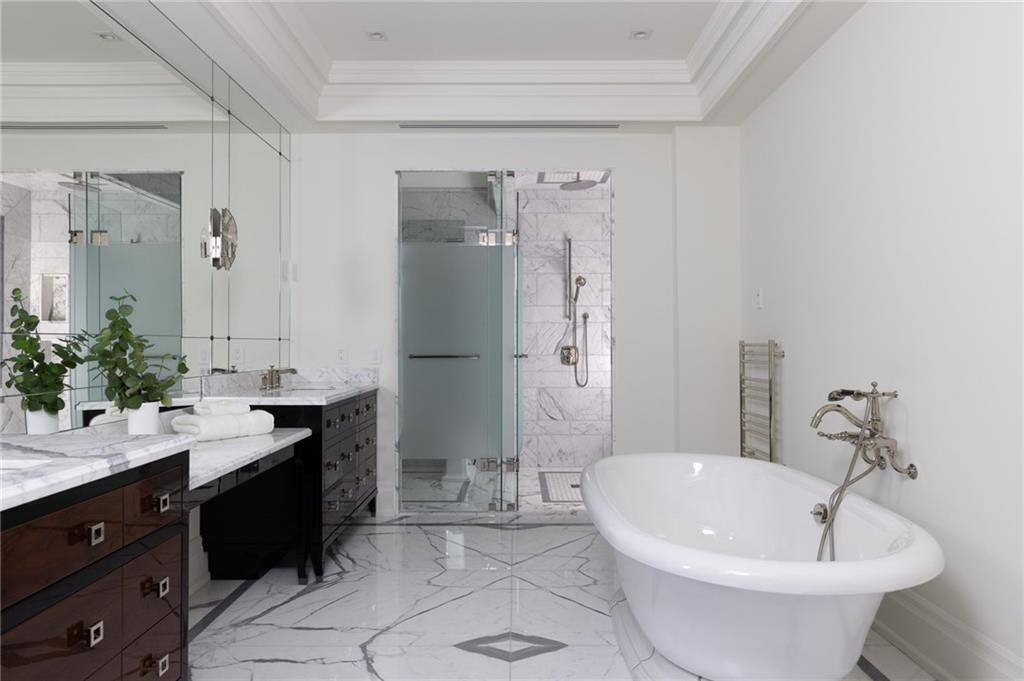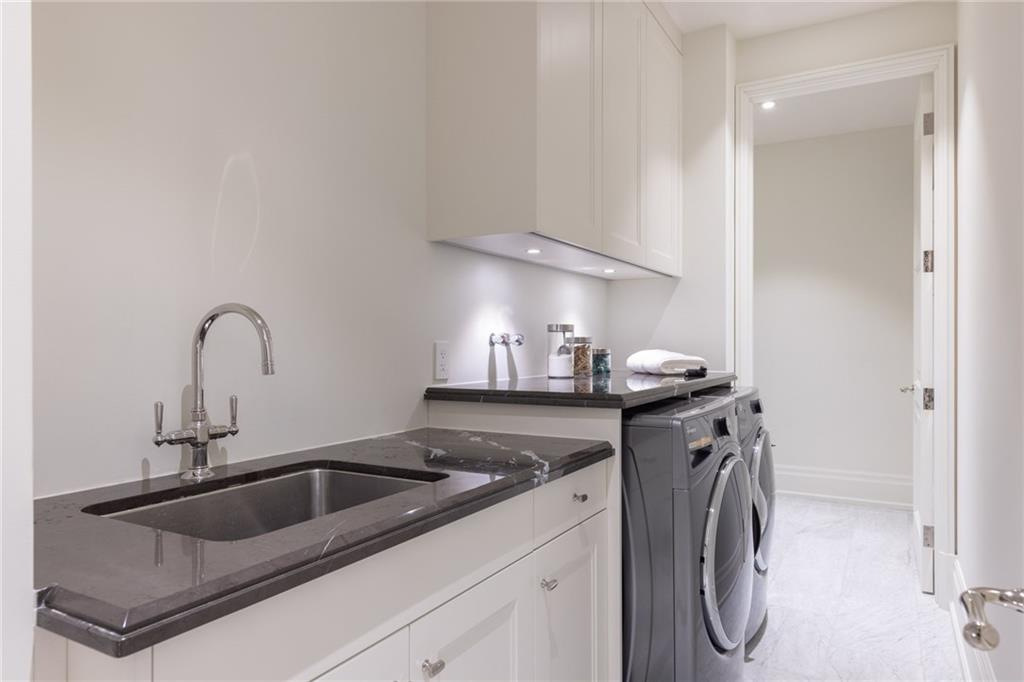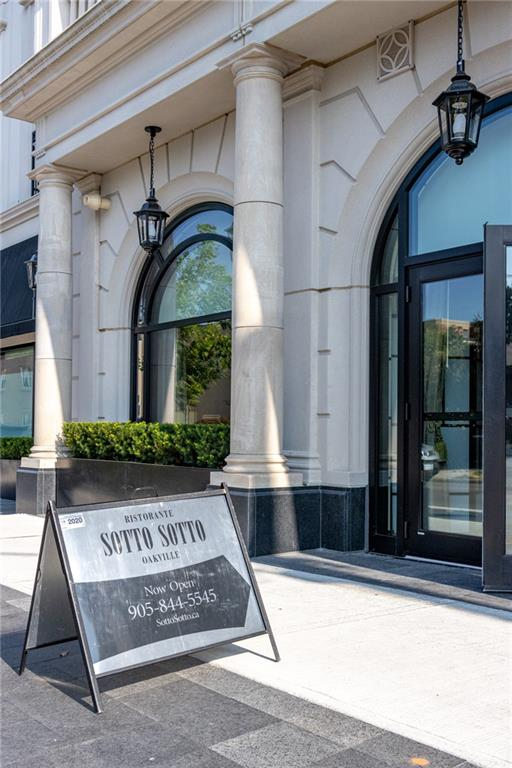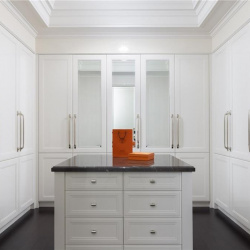
Property Details
https://luxre.com/r/FSqD?lang=fr
Description
Award-winning Rosehaven construction rich with Parisian nostalgia, complete with an elegant stone façade that offers the absolute best of lavish finishes. #206 is a stunning two-bedroom suite with 2,355 sq ft of opulent living space – featuring large principal rooms, hardwood flooring, meticulous marble detailing in rotunda and bathrooms, breathtaking millwork, and magnificent zebra wood details. The kitchen and great room are combined into one expansive space which is ideal for entertaining. Kitchen offers beautiful custom cabinetry, gleaming hardware and top-of-the-line professional appliances. Two access points to the Juliet balconies that overlook Randall Street. Spacious laundry room with built-in cabinetry and additional storage room. Two bedrooms each have ensuite privileges. The principal 6pc ensuite is a spa-like retreat with glass shower, soaker tub, double vanity and separate water closet with glass enclosure. Principal dressing room has wrap-around cabinets and island in the center with softclose drawers for jewelry, ties and other items. Suite comes equipped with Crestron system that manages the lighting and power blinds throughout. Two side-by-side parking spaces conveniently located, as well as a locker. Luxuriate in living just steps from the Lake and the many fine Oakville restaurants and shops.
Features
Amenities
24 hr Concierge, Doorman, Elevator, Garden, Wireless Internet.
Appliances
Central Air Conditioning, Dishwasher, Dryer, Kitchen Sink, Refrigerator, Stainless Steel.
General Features
Parking, Phone, Private.
Interior Features
Abundant Closet(s), Air Conditioning, All Drapes, Balcony, Blinds/Shades, Book Shelving, Chandelier, Crown Molding, Decorative Lighting, Decorative Molding, Elevator, Floor to Ceiling Windows, High Ceilings, Kitchen Accomodates Catering, Kitchen Island, Recessed Lighting, Security System, Smoke Alarm, Solid Surface Counters, Walk-In Closet, Washer and dryer.
Rooms
Family Room, Guest Room, Inside Laundry, Living/Dining Combo, Office.
Exterior Features
Balcony, Fireplace/Fire Pit, Large Open Gathering Space, Patio, Shaded Area(s), Sunny Area(s).
Exterior Finish
Stone, Stucco.
Roofing
Other.
Flooring
Other, Tile, Wood.
Parking
Garage, Guest.
View
Scenic View, Street, View.
Categories
In-City, Skyline View.
Additional Resources
Defining the luxury real estate market in Hamilton-Burlington, CA.
206- 300 Randall Street
206-300 Randall Street, Oakville | Alex Irish & Associates - YouTube


